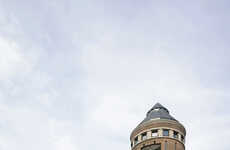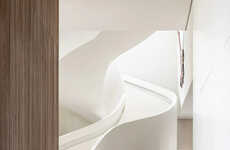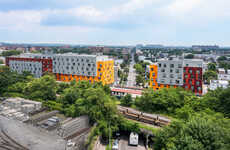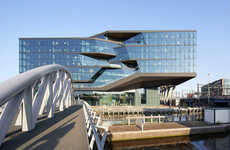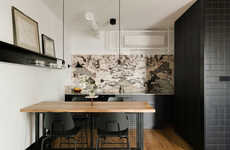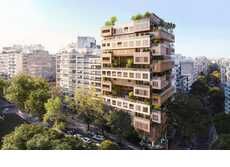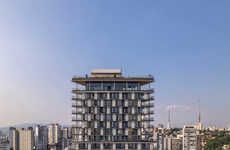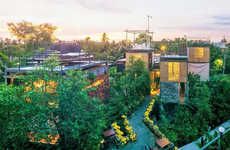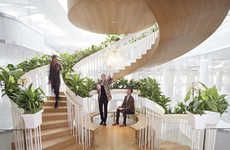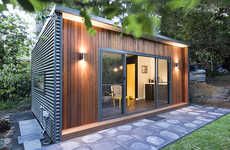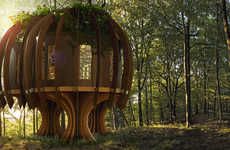The Gershwin (Plot 14) in Amsterdam Has a Stepped Silhouette
As part of Amsterdam's Zuidas CBD Development, Amsterdam-based architecture and design firm NL Architects proposed a design for a staircase-inspired residential building to be built on top of a plinth of retail and commercial spaces called Gershwin (Plot 14). The site is projected to be located between the historic center and the airport.
The inspiration behind the structure is the contemporary European atmosphere with a silhouette in form of steps to offer panoramic views of the capital city. The entire tower is 77 meters tall, each apartment unit offering different internal layouts with 20 penthouses occupying the top floors of the tower. The apartment units will all be fitted with an external terrace space of approximately 12.5 square meters.
The inspiration behind the structure is the contemporary European atmosphere with a silhouette in form of steps to offer panoramic views of the capital city. The entire tower is 77 meters tall, each apartment unit offering different internal layouts with 20 penthouses occupying the top floors of the tower. The apartment units will all be fitted with an external terrace space of approximately 12.5 square meters.
Trend Themes
1. Staircase-inspired Residences - Residential and commercial buildings that incorporate a staircase-inspired design to provide panoramic views.
2. Vertical Silhouettes - Buildings with a tall and narrow profile for urban environments with limited space.
3. Terraced Apartments - Apartments with external terrace space incorporated into the design.
Industry Implications
1. Real Estate - Opportunities to create unique building designs that maximize returns on investment by incorporating innovative design elements.
2. Architecture - New demand for architects to design buildings with unique silhouettes that stand out in urban environments with limited space.
3. Construction - New construction techniques will be needed to realize the designs of vertically inclined buildings.
4.9
Score
Popularity
Activity
Freshness
