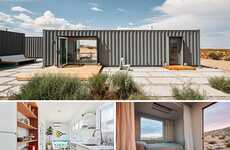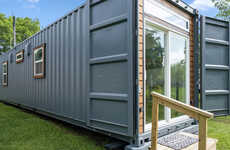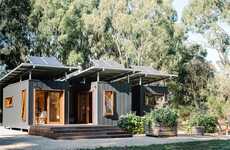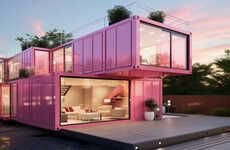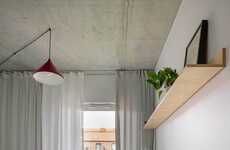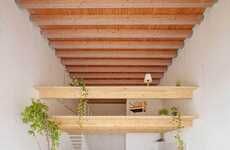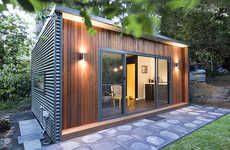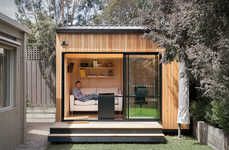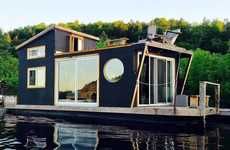This Prefrabricated Home Was Designed With Limited Space
Mishal Omar — July 12, 2016 — Eco
This shipping container residence was designed in an effort to take advantage of limited space and a low budget.
Designed by Josue Gillet in a rural French village, the 'Flying Box' takes up a 160 square meter plot of sloping land. The home was prefabricated in a factory and is made up of shipping containers -- with the design, creation and set-up process taking only three months to complete. The ground floor of this shipping container residence has a parking space and "utility rooms," while the middle and upper floors have a kitchen, living room and two bedrooms. The floor-to-ceiling windows provide beautiful views of the surrounding country.
This all-white residence was designed with both modernity and functionality in mind and sets a precedent on how to tackle unfavorable design conditions.
Designed by Josue Gillet in a rural French village, the 'Flying Box' takes up a 160 square meter plot of sloping land. The home was prefabricated in a factory and is made up of shipping containers -- with the design, creation and set-up process taking only three months to complete. The ground floor of this shipping container residence has a parking space and "utility rooms," while the middle and upper floors have a kitchen, living room and two bedrooms. The floor-to-ceiling windows provide beautiful views of the surrounding country.
This all-white residence was designed with both modernity and functionality in mind and sets a precedent on how to tackle unfavorable design conditions.
Trend Themes
1. Prefab Homes - The rise of prefab homes presents an opportunity for innovative shipping container residences that are eco-friendly and cost-effective.
2. Compact Living - The trend towards compact living spaces opens up possibilities for innovative designs that maximize limited space, like shipping container residences.
3. Sustainable Architecture - The demand for sustainable architecture creates a market for green and energy-efficient shipping container homes.
Industry Implications
1. Construction - The construction industry can explore innovative methods and materials to support the efficient production and assembly of shipping container residences.
2. Real Estate - The real estate industry can embrace the growing interest in unique and affordable housing options by promoting and marketing shipping container residences.
3. Interior Design - The interior design industry can cater to the specific needs and challenges of designing functional and aesthetically pleasing spaces within shipping container homes.
6.6
Score
Popularity
Activity
Freshness
