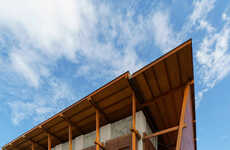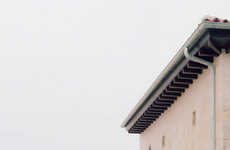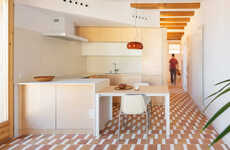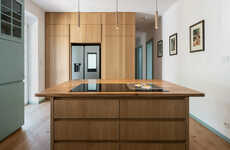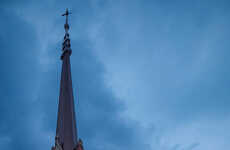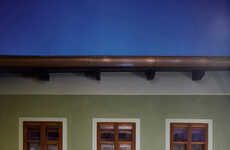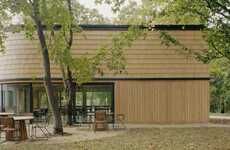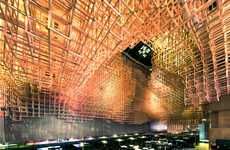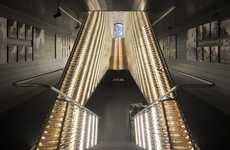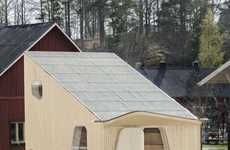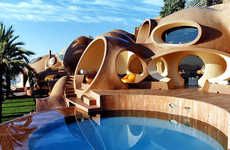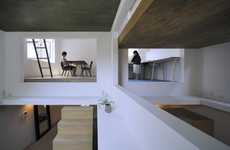The Sant Francesc Convent Mashes Medieval Architecture with Contemporary
Amelia Roblin — July 3, 2012 — Art & Design
References: davidcloses.wordpress & contemporist
Some styles simply do not mix, yet the Sant Francesc Convent demonstrates how two exceedingly different architectural languages can translate to an exceptionally interesting project. Here we have an ancient stone-built abbey in Santpedor, Spain, with hefty load-bearing walls and timid tiny windows that has been adapted with modern construction innovations into a fascinating contemporary edifice.
Probably the most gripping addition that David Closes made to this old nunnery involved the careful excision of a large portion of the fragile front masonry wall. It was replaced and upgraded with flashy extruded abstract fenestration that features a staircase right from street level. Warm yellow light escapes from the irreglarly shaped glass projection, in stark contrast to the thick and heavy presence of the minimally punctured facade of the Sant Francesc Convent.
Probably the most gripping addition that David Closes made to this old nunnery involved the careful excision of a large portion of the fragile front masonry wall. It was replaced and upgraded with flashy extruded abstract fenestration that features a staircase right from street level. Warm yellow light escapes from the irreglarly shaped glass projection, in stark contrast to the thick and heavy presence of the minimally punctured facade of the Sant Francesc Convent.
Trend Themes
1. Medieval-contemporary Mashup - There is an opportunity for architects and builders to explore the creative possibilities of fusing traditional and modern architecture to create unique new buildings.
2. Innovative Excavation - There is an opportunity for engineers to develop new excavation techniques that allow for the removal of portions of a building while still preserving its structural integrity.
3. Abstract Fenestration - There is an opportunity for glass manufacturers to create irregularly shaped glass fenestration that can be used to add a modern touch to traditional buildings.
Industry Implications
1. Architecture - Architects can explore new opportunities to merge historical and modern styles to create innovative new buildings.
2. Construction - Builders and engineers can work together to develop new techniques that allow for the careful removal and replacement of portions of old structures.
3. Glass Manufacturing - Glass manufacturers can develop new technologies that allow for the creation of irregularly shaped glass fenestration that can be used to create unique buildings.
6.1
Score
Popularity
Activity
Freshness
