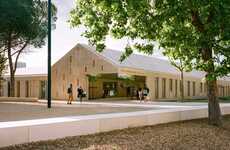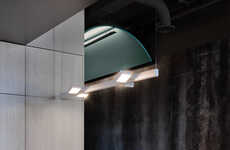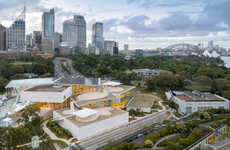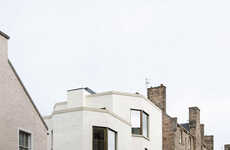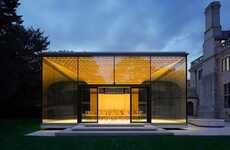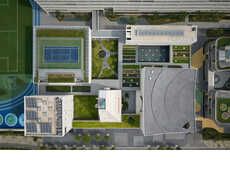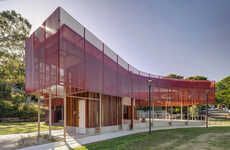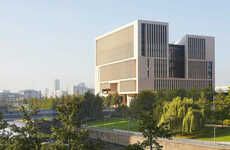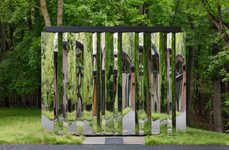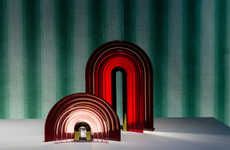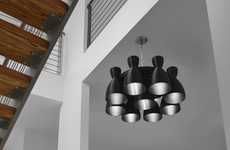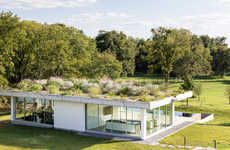The Sammy Ofer Centre Transforms an Old Building Design
Joey Haar — February 8, 2018 — Art & Design
References: archdaily
The Sammy Ofer Centre, a new facility for the London Business School, is a refurbishment of the iconic Old Marlybone Town Hall. The original building is a typical example of neoclassical architecture, and the contemporary renovations work to highlight the key features of that style while simultaneously incorporating today's most popular styles and materials.
The central design feature of the Sammy Ofer Centre is a grand atrium running through the middle of the building. The glass-enclosed lobby allows natural light to flow into the space virtually unimpeded, making it a great place for students and professors to sit and meet with one another. That glass lightness is a far cry from the heavy stone columns of the original building, but both traits were ultimately the result of striving for both height and light, so their appearance side by side is oddly fitting.
Image Credit: Fotohaus, Hufton + Crow, Alex Upton
The central design feature of the Sammy Ofer Centre is a grand atrium running through the middle of the building. The glass-enclosed lobby allows natural light to flow into the space virtually unimpeded, making it a great place for students and professors to sit and meet with one another. That glass lightness is a far cry from the heavy stone columns of the original building, but both traits were ultimately the result of striving for both height and light, so their appearance side by side is oddly fitting.
Image Credit: Fotohaus, Hufton + Crow, Alex Upton
Trend Themes
1. Neoclassical Architecture Revival - Opportunities to modernize and incorporate popular styles and materials into traditional neoclassical architecture designs.
2. Grand Atrium Design - Creating central glass-enclosed atriums to maximize natural light and provide collaborative spaces in buildings.
3. Lightweight Construction Materials - Using lightweight materials to achieve height and lightness in building designs.
Industry Implications
1. Architecture - Incorporating modern elements into traditional building designs through refurbishments and renovations.
2. Construction - Utilizing lightweight construction materials and creating grand atriums to enhance building design and functionality.
3. Education - Designing educational facilities with collaborative spaces and innovative architectural features.
1.8
Score
Popularity
Activity
Freshness
