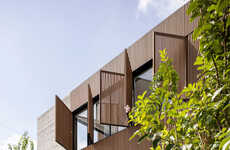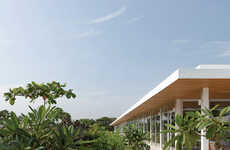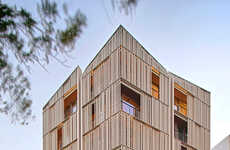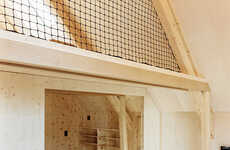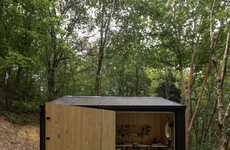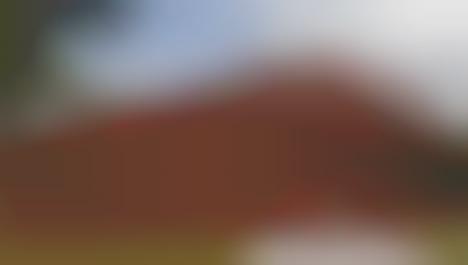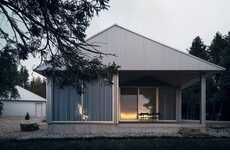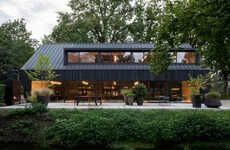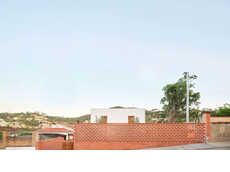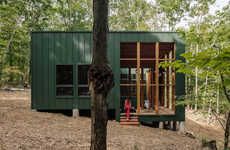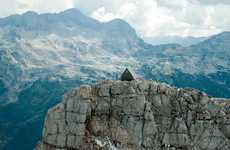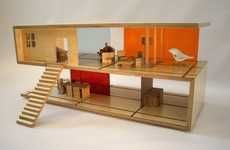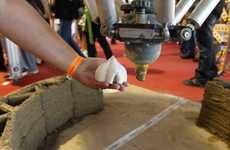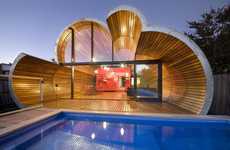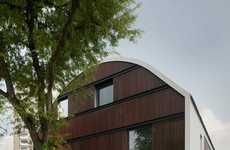Proyecto Roble is a Mod But Fitting Feature in its Agrarian Landscape
Amelia Roblin — April 8, 2013 — Eco
References: equipeamsterdam.nl & dezeen
Many designers struggle with what build in rural settings, but the Proyecto Roble demonstrates extraordinary intuition on the part of the Équipe architecture firm of Amsterdam. This edifice is home to the headquarters of Van Helvoirt Groenprojecten and combines the skeleton of an original structure with a facade that really speaks to its countryside site.
The creative team gave the field-nestled office expansive floor-to-ceiling windows around its perimeter, allowing ample sunlight to flood into the space. A clever solution as put forth to minimize glare, however, comprising the installation of vertical timber louvers that act as brise-soleils. Fixed to the frame in a tight and repetitive arrangement, these slats seem to form a translucent skin from a distance. Painted in red, the Proyecto Roble pops with an earthy vibrance that celebrates its asymmetrical pitched shape and eco construction.
The creative team gave the field-nestled office expansive floor-to-ceiling windows around its perimeter, allowing ample sunlight to flood into the space. A clever solution as put forth to minimize glare, however, comprising the installation of vertical timber louvers that act as brise-soleils. Fixed to the frame in a tight and repetitive arrangement, these slats seem to form a translucent skin from a distance. Painted in red, the Proyecto Roble pops with an earthy vibrance that celebrates its asymmetrical pitched shape and eco construction.
Trend Themes
1. Rural Architecture - Opportunity for designers to create innovative and sustainable buildings that blend harmoniously with the rural landscape.
2. Natural Lighting - Opportunity to design buildings with expansive windows and clever solutions to maximize natural light while minimizing glare.
3. Translucent Facades - Opportunity to incorporate translucent materials or louvers in building facades for a unique aesthetic and functional purpose.
Industry Implications
1. Architecture - Architects can explore innovative designs for rural settings that integrate sustainable practices and enhance the connection between built and natural environments.
2. Construction - Construction companies can develop new techniques and materials that optimize natural lighting and provide innovative solutions for glare and energy efficiency.
3. Sustainable Design - Sustainable design firms can create translucent facades using eco-friendly materials that not only enhance aesthetics but also contribute to energy efficiency and sustainability.
4.8
Score
Popularity
Activity
Freshness
