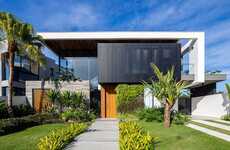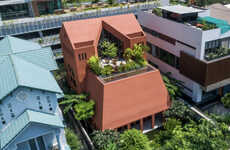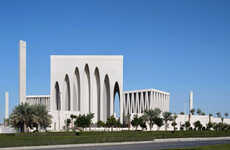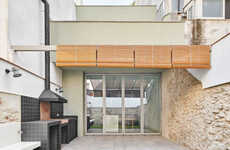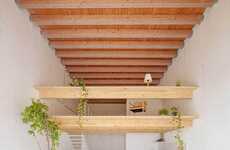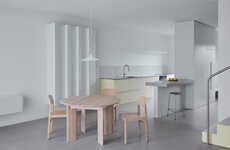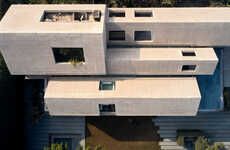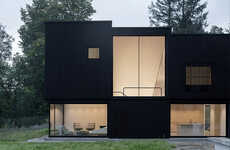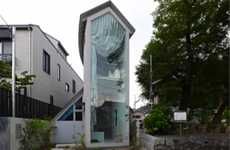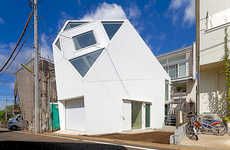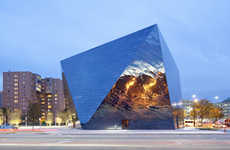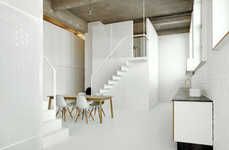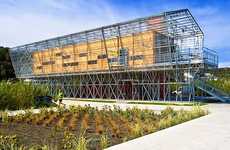The Private House by Divercity Architects Layers Cubed Elements
Jana Pijak — October 13, 2012 — Art & Design
References: divercityarchitects & frameweb
The Private House by Divercity Architects features a modern design consisting of a multitude of protruding linear forms. The sleek architecture pieces features a geometric cube concept that graces the vast region of Psychiko, Athens.
The residence is divided into three varying zones which are its core, its curvilinear upper level and the home's in-between living area. The contemporary abode boasts impressive views of its surrounding landscape and uses fluid and clean materiality within its interior.
From sleek white walls to shiny metallic finishes, the Private House by Divercity Architects aims to create a sense of tranquility and inner peace for its inhabitants. Playing with scale, the Divercity team creates a crisp modern home that is exudes a liveable sense of comfort while remaining architecturally innovative.
The residence is divided into three varying zones which are its core, its curvilinear upper level and the home's in-between living area. The contemporary abode boasts impressive views of its surrounding landscape and uses fluid and clean materiality within its interior.
From sleek white walls to shiny metallic finishes, the Private House by Divercity Architects aims to create a sense of tranquility and inner peace for its inhabitants. Playing with scale, the Divercity team creates a crisp modern home that is exudes a liveable sense of comfort while remaining architecturally innovative.
Trend Themes
1. Geometric Cube Architecture - The trend towards geometric cube architecture is providing opportunities for innovation in the way buildings are designed and constructed.
2. Fluid and Clean Materiality - A focus on fluid and clean materiality in modern architecture is creating opportunities for innovative use and development of new materials.
3. In-between Living Spaces - The concept of in-between living spaces is providing opportunities for innovation in the way homes are designed and structured to create flexible living areas.
Industry Implications
1. Architecture and Design - The architecture and design industry has an opportunity to explore new and innovative ways of designing buildings that incorporate geometric cubes and fluid, clean materiality.
2. Construction - The construction industry has an opportunity to develop new construction techniques to build modern geometric cube buildings with fluid, clean materiality more efficiently and cost-effectively.
3. Home and Interior Decor - The home and interior decor industry has an opportunity to create modern furnishings and decor for in-between living spaces that are flexible, comfortable, and aesthetically pleasing.
4.7
Score
Popularity
Activity
Freshness
