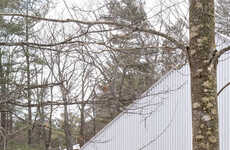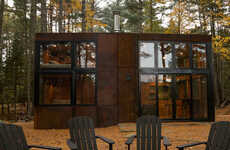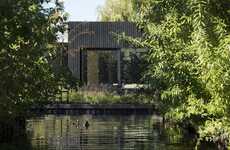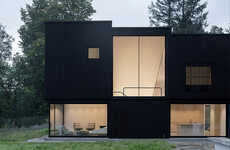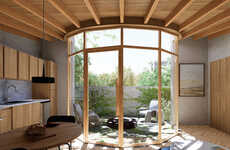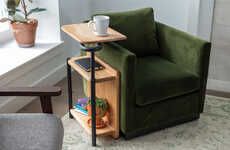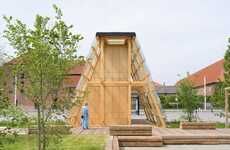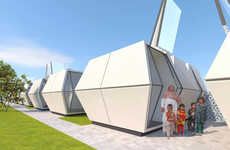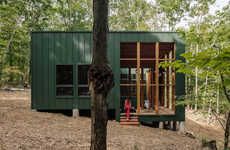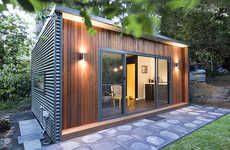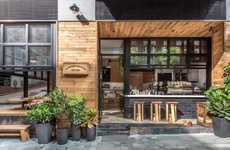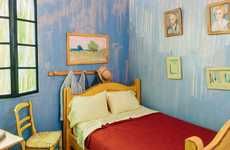FabCab's Houses are Accessible Without Looking Too Sterile
Joey Haar — July 28, 2016 — Art & Design
References: fabcab & fastcodesign
Prefab houses built for accessibility aren't the most glamorous projects for most architecture firms, as accessible features can often compromise the aesthetics of a building (in the opinion of some high-minded designers, at least.) However, FabCab, a Seattle-based architecture and design firm, ditched that notion in building a house for a wheelchair-bound family in the nearby town of Port Townsend, Washington.
From top to bottom, interior to exterior, FabCab's house design keeps accessibility at the fore without sacrificing a sleek and interesting appearance. The house needed to be stair-free, and the architects took advantage of this by using that extra space for airy, open concept rooms that simultaneously allow for freer movement in wheelchairs. Outside, the patio is lined with attractive brick that gives better grip for wheels.
Prefab houses with accessible design features need not be sterile, rigid, impersonal homes, as FabCab has shown.
From top to bottom, interior to exterior, FabCab's house design keeps accessibility at the fore without sacrificing a sleek and interesting appearance. The house needed to be stair-free, and the architects took advantage of this by using that extra space for airy, open concept rooms that simultaneously allow for freer movement in wheelchairs. Outside, the patio is lined with attractive brick that gives better grip for wheels.
Prefab houses with accessible design features need not be sterile, rigid, impersonal homes, as FabCab has shown.
Trend Themes
1. Accessible Prefab Houses - Incorporating accessible design features into prefab houses without compromising aesthetics.
2. Sleek and Interesting Appearance - Creating accessible prefab houses with a visually appealing and engaging design.
3. Functional Outdoor Spaces - Designing outdoor areas for accessible prefab houses that are both attractive and provide better wheelchair mobility.
Industry Implications
1. Architecture and Design - Opportunities for architects and designers to develop accessible prefab house designs that are visually appealing and functional.
2. Construction - Demand for construction companies specializing in building prefab houses that incorporate accessible design features without compromising aesthetics.
3. Accessibility Products and Services - Providing customized accessibility products and services for prefab houses, focusing on both functionality and aesthetics.
6.2
Score
Popularity
Activity
Freshness
