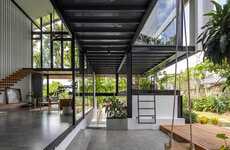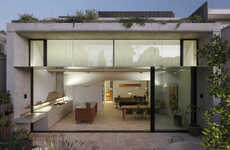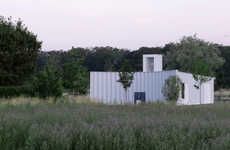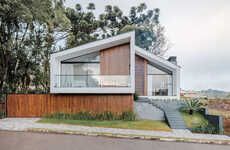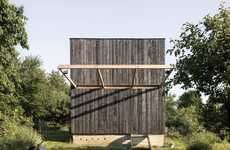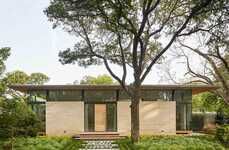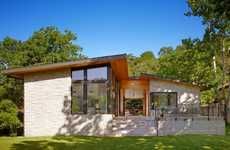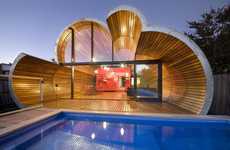This Narrow House by Caramel Architects Encloses a Courtyard Garden
Vasiliki Marapas — July 22, 2014 — Art & Design
References: caramel.at & dezeen
Architecture studio Caramel designed the 'CJ5 House,' a narrow house located in Vienna, Austria. The home, which was designed as a family home and workspace, is situated on a scant plot spanning five meters wide.
Due to local planning regulations, the home was limited to two stories; however, the architects were able to stretch the house in length. Orienting the home in this way created leftover space for a courtyard garden in the center of the house. A sunken seating area and first-floor balcony are featured in the garden, while is entirely visible from the living room and rear office, thanks to a full-height glazing.
The architects explain, "The 'room in room system' creates views through all the rooms of the living and office areas and out onto the central external element – the garden atrium."
Due to local planning regulations, the home was limited to two stories; however, the architects were able to stretch the house in length. Orienting the home in this way created leftover space for a courtyard garden in the center of the house. A sunken seating area and first-floor balcony are featured in the garden, while is entirely visible from the living room and rear office, thanks to a full-height glazing.
The architects explain, "The 'room in room system' creates views through all the rooms of the living and office areas and out onto the central external element – the garden atrium."
Trend Themes
1. Narrow House Design - Opportunities for designing narrow and unique housing solutions to maximize on limited urban spaces.
2. Room in Room System - Implementing inventive design concepts to create multi-functional and interconnected spaces in small urban dwellings.
3. Central Atrium Design - Innovative use of central atriums as a way to bring natural light and greenery into urban homes.
Industry Implications
1. Architecture - Offering design solutions to maximize the potential of narrow and often challenging urban spaces.
2. Real Estate - Expanding the market for innovative, compact urban housing solutions that are both functional and visually pleasing.
3. Home Furnishings - Developing adaptable and versatile home decor solutions that can transform small spaces into functional, multi-purpose living areas.
1
Score
Popularity
Activity
Freshness



