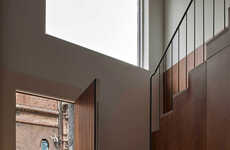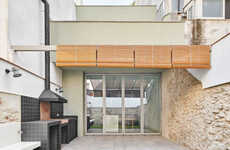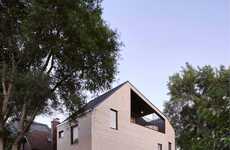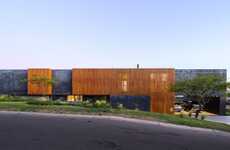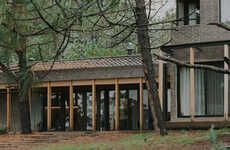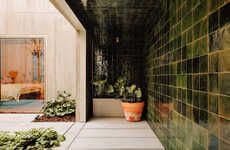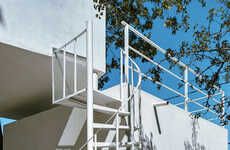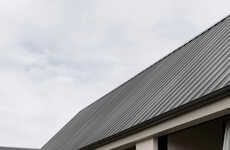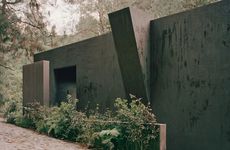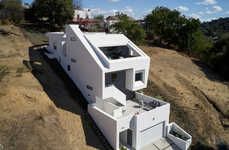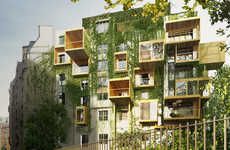
BAM! Arquitectura Erects This Cozy & Privacy-Enhancing Dwelling
Kalin Ned — November 7, 2018 — Art & Design
References: bamarquitectura & design-milk
BAM! Arquitectura produces a compact mixed-material home near Buenos Aires, Argentina for a "golf-loving businessman." The composition of the structure is by far the most striking thing about the building. The house boasts two volumes, stacked on top of each other. The materials that BAM! Arquitectura utilized elegantly contrast, providing some division in a uniform composition. Both rectangularly shaped, the top is painted white and the bottom is clad in concrete. The two volumes are slightly off-set, producing a visual highlight. The muted color palette compliments the surrounding rural landscape.
The mixed-material home is largely centered around providing privacy for its residents. Therefore, the front is quite closed off, while the back boasts ample amounts of windows that reveal a quaint scenery.
Photo Credits: Javier Agustin Rojas
The mixed-material home is largely centered around providing privacy for its residents. Therefore, the front is quite closed off, while the back boasts ample amounts of windows that reveal a quaint scenery.
Photo Credits: Javier Agustin Rojas
Trend Themes
1. Mixed-material Home Designs - Expanding the use of contrasting materials in home design to create visually striking compositions.
2. Privacy-enhancing Dwellings - Designing homes that prioritize privacy for residents through closed-off facades and strategic window placement.
3. Muted Color Palettes in Home Design - Adopting understated and earthy color schemes to complement the surrounding landscape in residential architecture.
Industry Implications
1. Architecture and Construction - Incorporating mixed-material design techniques to create unique and visually appealing structures.
2. Real Estate - Developing privacy-oriented dwellings that cater to the needs of individuals seeking seclusion in residential properties.
3. Interior Design - Utilizing muted color palettes to create calming and harmonious living spaces that blend with the natural environment.
1.4
Score
Popularity
Activity
Freshness


