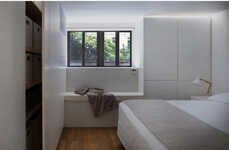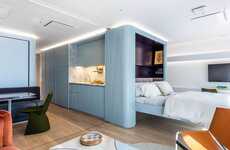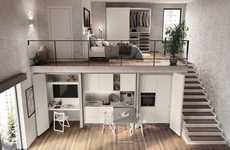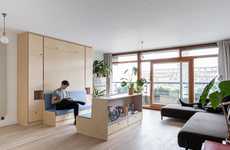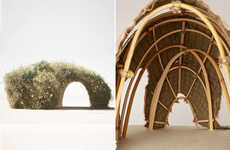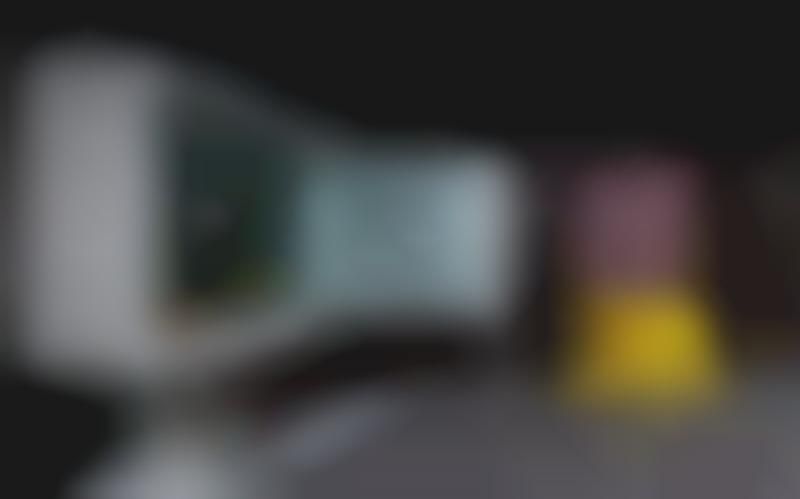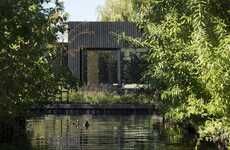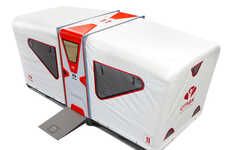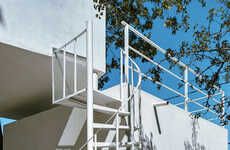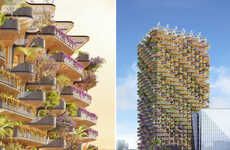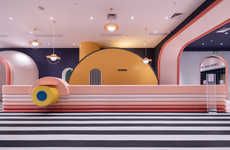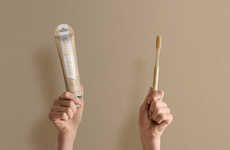This Micro Housing Concept Makes the Most of 390-Square-Feet
Michael Hemsworth — January 26, 2020 — Art & Design
This micro housing concept has been developed by Michael K. Chen Architecture (MKCA) for hardware manufacturer Häfele to identify what could be done to maximize functionality for urbanites. The living space features 390-square-feet of floor area, which has been expertly accented by an array of multifunctional fixtures that make the most of the ultra-minimal dwelling. The L-shaped apartment includes an entertainment zone in front of the sofa, a table with a hidden TV within, a pull-out console for seating six, a secret motorized bar and more.
The micro housing concept is prototyped for New York City and addresses the ever-increasing demand for comfortable urban living spaces that maximize what the inhabitant can do in very little area.
Image Credit: MKCA / Häfele
The micro housing concept is prototyped for New York City and addresses the ever-increasing demand for comfortable urban living spaces that maximize what the inhabitant can do in very little area.
Image Credit: MKCA / Häfele
Trend Themes
1. Micro Housing Solutions - Disruptive Innovation Opportunity: Develop innovative compact furniture and multifunctional fixtures to maximize functionality in small living spaces.
2. Urban Living Optimization - Disruptive Innovation Opportunity: Create technologies and design solutions that address the growing demand for comfortable urban living in limited spaces.
3. Hidden Storage and Entertainment Integration - Disruptive Innovation Opportunity: Integrate hidden storage solutions and multifunctional furniture to optimize space and enhance entertainment experiences in compact living environments.
Industry Implications
1. Furniture Manufacturing - Disruptive Innovation Opportunity: Generate new designs and technologies for compact furniture that maximize functionality and space optimization.
2. Real Estate Development - Disruptive Innovation Opportunity: Design and develop urban living spaces that offer innovative solutions for maximizing functionality and comfort in limited areas.
3. Interior Design - Disruptive Innovation Opportunity: Create new concepts and techniques for integrating hidden storage solutions, multifunctional fixtures, and entertainment systems in compact living environments.
4.6
Score
Popularity
Activity
Freshness
