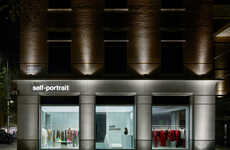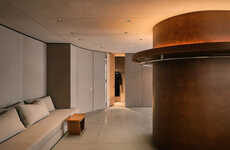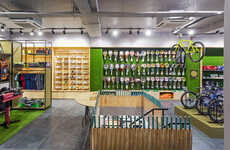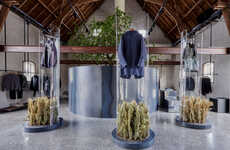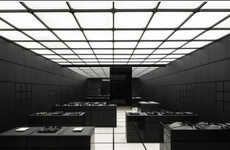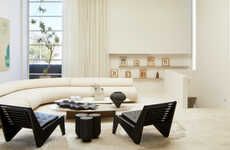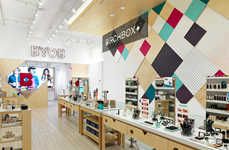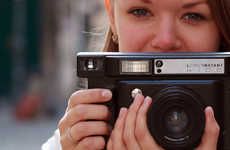This Leica Store in California Features Minimal Fixtures
Laura McQuarrie — December 17, 2015 — Art & Design
References: us.leica-camera & retaildesignblog.net
This Leica store in California designed by WZ Architecture was themed around technology, art and education, just like the brand's culture. The San Francisco shop is situated inside a historic building, which is only hinted at by a few details inside of the camera store. While the design of the retail space is quite upscale, the built-in elements included in the space are fairly minimal. As well as being aesthetically pleasing, minimalism also offers a cost-effective way to fill a space. On one side, there is ample space for products to be displayed, while on the other, there's room for a series of photographs to be featured as they would in an art gallery.
Because this design project was undertaken in a historic building, it was vital for WZ Architecture to create flexible spaces, without expanding the store's façade and incurring additional costs and changes to the iconic building.
As more brands become interested in experiential marketing and hosting in-store events, multipurpose spaces are being embraced to get the most value out of a single shop.
Because this design project was undertaken in a historic building, it was vital for WZ Architecture to create flexible spaces, without expanding the store's façade and incurring additional costs and changes to the iconic building.
As more brands become interested in experiential marketing and hosting in-store events, multipurpose spaces are being embraced to get the most value out of a single shop.
Trend Themes
1. Experiential Marketing - Creating multipurpose spaces in retail stores allows brands to engage in experiential marketing and host in-store events.
2. Minimalistic Design - Minimalistic design offers a cost-effective and aesthetically pleasing way to fill retail spaces.
3. Flexible Spaces - Designing flexible spaces in historic buildings allows for versatility without incurring additional costs and changes to the iconic structure.
Industry Implications
1. Retail - Retailers can explore experiential marketing and minimalistic design to enhance customer experiences and increase product visibility.
2. Architecture and Design - Architecture firms and designers can specialize in creating flexible spaces in historic buildings to meet the needs of retail businesses.
3. Events and Marketing - Events and marketing companies can provide services to brands looking to implement experiential marketing and host in-store events.
5.7
Score
Popularity
Activity
Freshness
