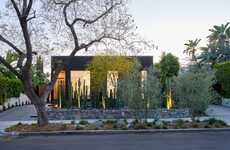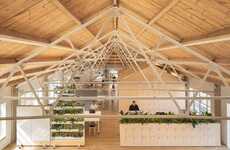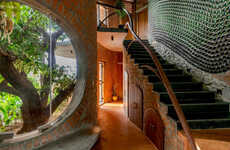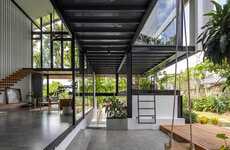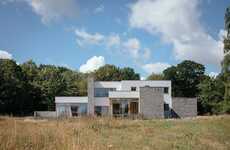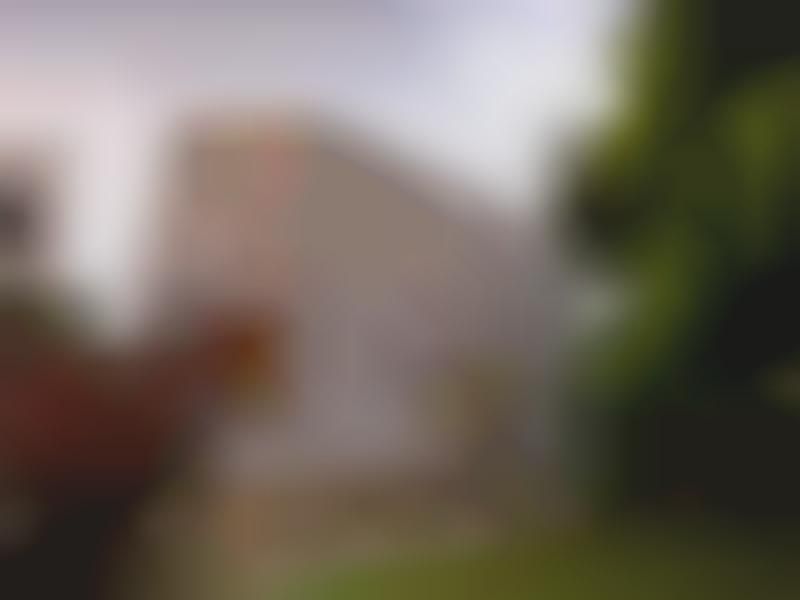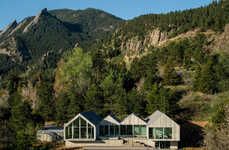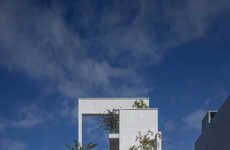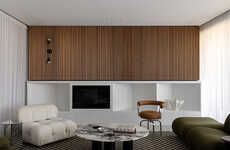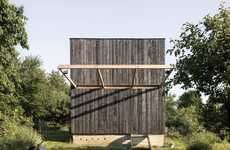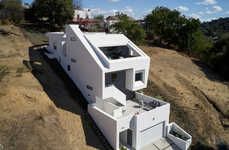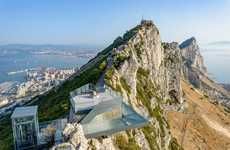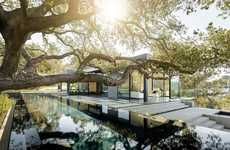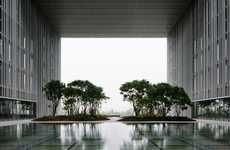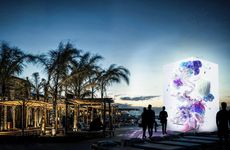HYLA Architects' Home Design Looks Inward
Joey Haar — June 8, 2018 — Art & Design
References: archdaily
Like anything, building design is most effective when it takes advantage of context, and HYLA Architects' new family home in Singapore does just that -- though not in the way that one might expect. Homes often receive praise for their ability to highlight the external environment, but given the limited surroundings encircling this property, HYLA Architects opted to create a home that looks inward rather than outward.
'Surprising Seclusion', as the house is known, has little room to visually maneuver. Both its front- and rear-facing facades look directly onto busy roads, and its side is close to an old and, frankly, unattractive neighboring home. Given these conditions, HYLA Architects decided to limit the views that the home has to the exterior, instead creating an open and engaging space on the interior.
Image Credit: Derek Swalwell
'Surprising Seclusion', as the house is known, has little room to visually maneuver. Both its front- and rear-facing facades look directly onto busy roads, and its side is close to an old and, frankly, unattractive neighboring home. Given these conditions, HYLA Architects decided to limit the views that the home has to the exterior, instead creating an open and engaging space on the interior.
Image Credit: Derek Swalwell
Trend Themes
1. Inward-focused Design - The trend of designing spaces that prioritize internal views and experiences rather than external surroundings.
2. Surprising Seclusion - The trend of creating private and secluded spaces within urban environments, even when surrounded by less attractive surroundings.
3. Engaging Interiors - The trend of designing interiors that are visually appealing and create a sense of openness and connection for inhabitants.
Industry Implications
1. Architectural Design - Disruptive innovation opportunity: Designing homes and buildings that prioritize internal views and experiences, creating surprising and unique living spaces.
2. Urban Planning - Disruptive innovation opportunity: Integrating private and secluded spaces within densely populated urban environments, providing residents with a sense of privacy and escape.
3. Interior Design - Disruptive innovation opportunity: Creating visually appealing and engaging interiors that promote a sense of connection and well-being for occupants.
5.3
Score
Popularity
Activity
Freshness
