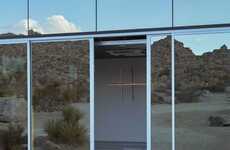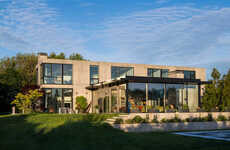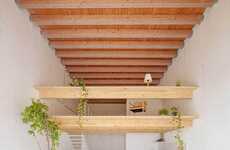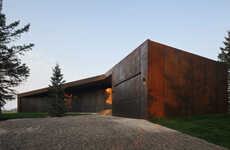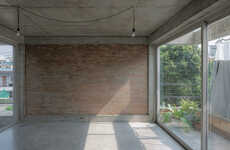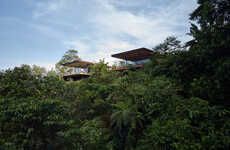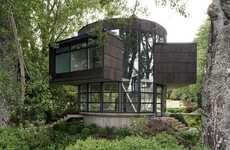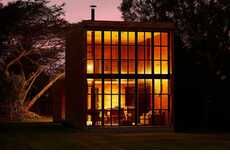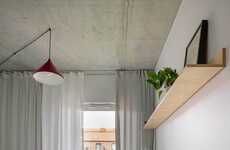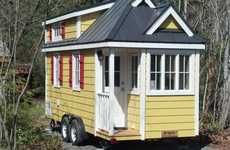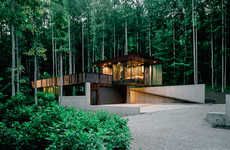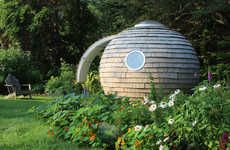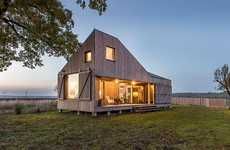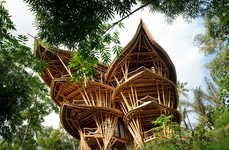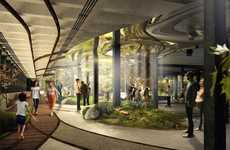Fearon Hay Architects Creates an Incredibly Open House Design
Meghan Young — June 22, 2015 — Art & Design
References: fearonhay & contemporist
Fearon Hay Architects has designed a stunning house that looks more like a showcase piece than an actual livable space. Yet since it is surrounded by nature, the residents won't feel so exposed in the glass box that is meant to shelter them. Utterly luxurious and contemporary, it boasts floor-to-ceiling windows that happen to make up all of the walls as well.
Located in Auckland, New Zealand, Fearon Hay Architects aptly dubbed the design Cliff House. Maximizing the views, the two-storey glass castle contrasts with the natural surroundings in a stark way. The interior is predominantly made up of concrete and other stone details. One of the best features of the house is the bathroom where a free-standing shower is located next to the bath in a very unassuming way.
Located in Auckland, New Zealand, Fearon Hay Architects aptly dubbed the design Cliff House. Maximizing the views, the two-storey glass castle contrasts with the natural surroundings in a stark way. The interior is predominantly made up of concrete and other stone details. One of the best features of the house is the bathroom where a free-standing shower is located next to the bath in a very unassuming way.
Trend Themes
1. Luxury Residential Design - A trend in creating architectural designs that prioritize luxury and contemporary aesthetics in residential spaces.
2. Integration of Nature and Architecture - A trend in incorporating natural elements into architectural designs, such as using glass walls to blend indoor and outdoor spaces.
3. Open Concept Living - A trend in creating living spaces that promote openness and maximize views through the use of floor-to-ceiling windows and minimalistic interior design.
Industry Implications
1. Architecture and Design - Opportunities for architects and designers to explore and implement new techniques in luxury residential projects.
2. Construction and Real Estate - Opportunities for innovative construction methods and property development, catering to the demand for high-end, open-concept living spaces.
3. Interior Design and Home Decor - Opportunities for designers and retailers to curate furniture and decor that aligns with the open concept and luxury aesthetic of glass box residences.
5.5
Score
Popularity
Activity
Freshness
