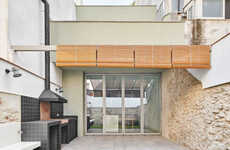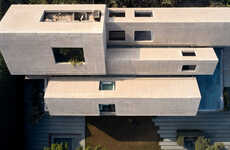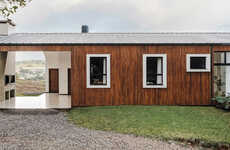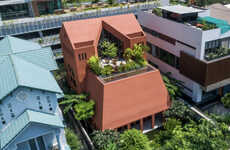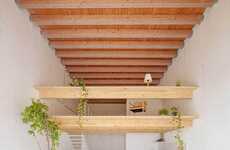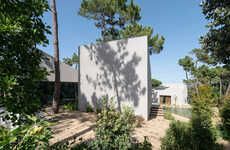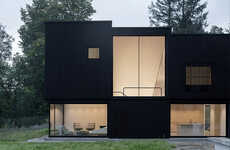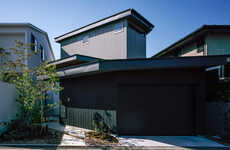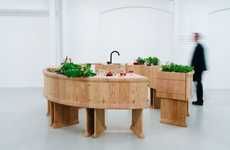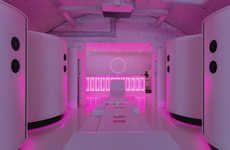Studio VARA Designs a Family Home for Five
Kalina N — August 30, 2019 — Art & Design
References: studiovara & design-milk
When tasked to design a family home for five on a small corner plot, Studio VARA looked for inspiration from the Rubik's Cube. Located in Old Palo Alto, the contemporary residence presents three-stories of interconnected living spaces that have a well-facilitated connection with the outdoor environment.
When looking at construction, Studio VARA utilized three different materials for the abode, isolating one per level. That is, while concrete was reserved for the basement, wood is deployed for the main level and dark zinc makes up the silhouette of the top floor. The fully glazed portions of the facade guarantee that ample natural light will be permitted, therefore, elevating the living experience. In terms of aesthetics, the family home for five exudes a sophisticated vibe that is doused in modern sensibilities.
Photo Credits: Matthew Millman Photography
When looking at construction, Studio VARA utilized three different materials for the abode, isolating one per level. That is, while concrete was reserved for the basement, wood is deployed for the main level and dark zinc makes up the silhouette of the top floor. The fully glazed portions of the facade guarantee that ample natural light will be permitted, therefore, elevating the living experience. In terms of aesthetics, the family home for five exudes a sophisticated vibe that is doused in modern sensibilities.
Photo Credits: Matthew Millman Photography
Trend Themes
1. Interconnected Living Spaces - Designing residences with interconnected living spaces presents opportunities for creating a seamless flow and optimizing functionality.
2. Material Differentiation - Utilizing different materials for different levels allows for unique design aesthetics and architectural diversity.
3. Maximizing Natural Light - Designing residences with fully glazed portions of the facade can elevate the living experience by bringing in ample natural light.
Industry Implications
1. Architecture - Architects and designers can explore innovative ways to create interconnected living spaces and utilize varying materials to enhance the visual impact.
2. Construction - Construction companies can specialize in implementing diverse material choices for different levels of a building, offering unique construction solutions.
3. Home Design - Home design professionals can focus on maximizing natural light through strategic placement of fully glazed portions, creating bright and inviting living spaces.
6.5
Score
Popularity
Activity
Freshness
