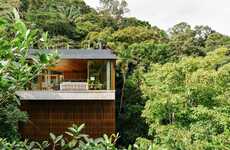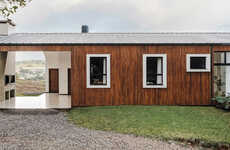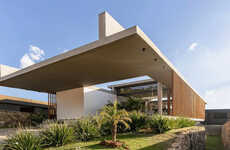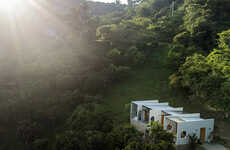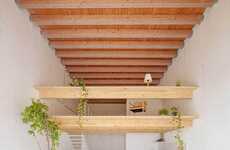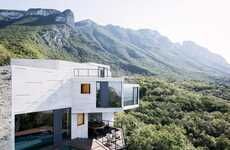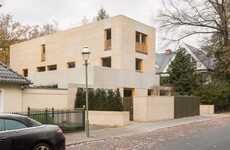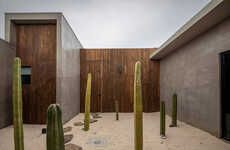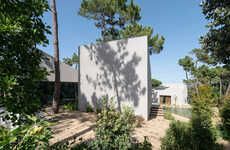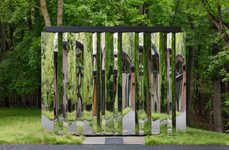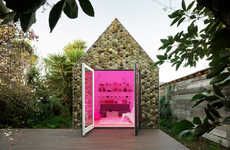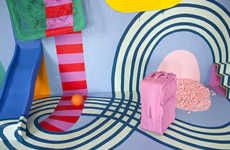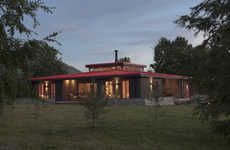Carla Juaçaba Builds a Street-Adjacent House on a Slopping Background
Kalina N — March 11, 2018 — Art & Design
References: carlajuacaba.br & archdaily
This elongated house in Rio de Janeiro is architecturally designed by studio Carla Juaçaba to adjust to the demanding landscape and urban developments of the region. With many obstacles on the way, the home "follows the level curve with a level difference between the two parts of the house." Embracing the encompassing forest to its full potential, the elongated house features extensive window panes that connect all parts of the house and that reveal a breathtaking panoramic view.
The Carla Juaçaba architects aimed to create a budget-friendly elongated house design with a "thin metal structures, which repeat every two meters" and which are supported on a sill plate slab. Homey and welcoming, the elongated house structure boasts harmoniously beautiful design.
Photo Credits: Federico Cairoli and Clovis Cunha
The Carla Juaçaba architects aimed to create a budget-friendly elongated house design with a "thin metal structures, which repeat every two meters" and which are supported on a sill plate slab. Homey and welcoming, the elongated house structure boasts harmoniously beautiful design.
Photo Credits: Federico Cairoli and Clovis Cunha
Trend Themes
1. Elongated House Structures - The trend of designing elongated houses to adapt to challenging landscapes and urban developments offers opportunities for architects to create innovative and visually stunning structures.
2. Budget-friendly Design - The trend of using thin metal structures repeated every two meters and supported on a sill plate slab provides architects with opportunities to design cost-effective elongated houses without compromising on aesthetics.
3. Panoramic Views - The trend of incorporating extensive window panes in elongated houses allows architects to create breathtaking panoramic views and connect the indoor spaces with the surrounding environment.
Industry Implications
1. Architecture - The architecture industry can explore and capitalize on the trend of designing elongated houses to create unique and adaptable living spaces that harmonize with challenging landscapes and urban developments.
2. Construction - The construction industry can benefit from the trend of budget-friendly design in elongated house structures by developing innovative building techniques and materials to make such designs more accessible and affordable for homeowners.
3. Real Estate - The real estate industry can leverage the trend of panoramic views in elongated houses to market properties with breathtaking views and incorporate nature into the selling points of such properties.
0.7
Score
Popularity
Activity
Freshness
