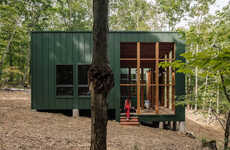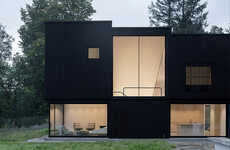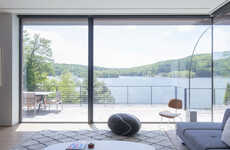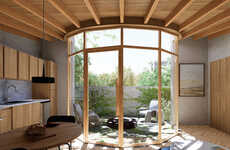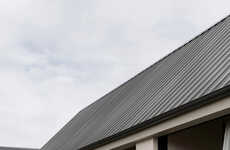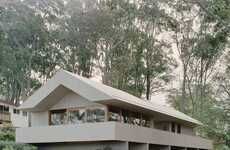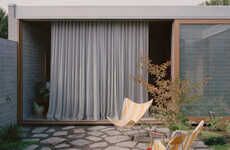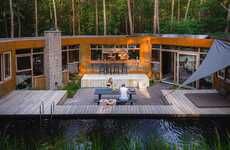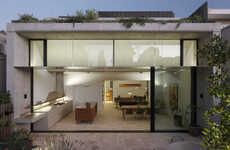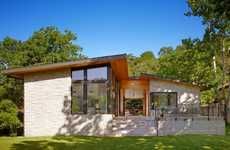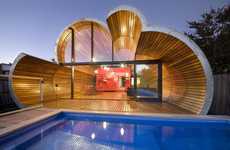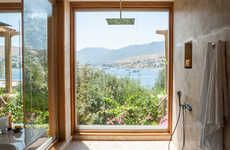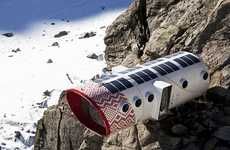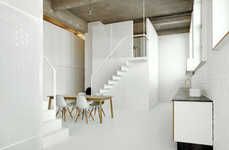CplusC Architectural Workshop Castlecrag Residence is Stunning
Shiori Mine — June 17, 2012 — Art & Design
References: cplusc.au & contemporist
Open concept remains an architectural standard with the CplusC Architectural Workshop Castlecrag residence demonstrating no shortage in breezy seamless spaces. The home is designed around the kitchen, which is an fundamental area for any budding family.
The box abode uses natural materials like timber and brick throughout to add character to the otherwise clean-cut silhouettes. The vertical wood slants not only provide the illusion of height, but add structure and durability to the home. The kitchen overlooks the backyard and opens onto the patio, providing seamless transitions when entertaining guests. The long narrow pool is the ideal way to cool off from the sizzling Australian heat.
While the areas open to guests are kept airy and unobstructed, the bedrooms are nestled secretly on the second floor. The CplusC Architectural Workshop Castlecrag residence shows minimalism doesn't have to mean cold and sterile.
The box abode uses natural materials like timber and brick throughout to add character to the otherwise clean-cut silhouettes. The vertical wood slants not only provide the illusion of height, but add structure and durability to the home. The kitchen overlooks the backyard and opens onto the patio, providing seamless transitions when entertaining guests. The long narrow pool is the ideal way to cool off from the sizzling Australian heat.
While the areas open to guests are kept airy and unobstructed, the bedrooms are nestled secretly on the second floor. The CplusC Architectural Workshop Castlecrag residence shows minimalism doesn't have to mean cold and sterile.
Trend Themes
1. Open Concept Living - Designing homes with open concept spaces creates a sense of seamless transitions and unobstructed views, appealing to modern homeowners.
2. Use of Natural Materials - Incorporating natural materials like timber and brick into home designs adds character and warmth to clean-cut silhouettes.
3. Vertical Wood Slats - Utilizing vertical wood slats not only creates an illusion of height but also adds structural integrity and durability to the design.
Industry Implications
1. Architecture and Design - Architects and designers can explore opportunities to create innovative open concept living spaces with the use of natural materials and vertical wood slats.
2. Home Building and Construction - Builders can embrace the trend of open concept living and incorporate natural materials and vertical wood slats into their home construction to meet the demands of modern homeowners.
3. Home Furnishings and Decor - Furniture and decor manufacturers can cater to the growing popularity of open concept living by offering versatile and complementary pieces that enhance the use of natural materials and fit seamlessly with the design aesthetic.
5.7
Score
Popularity
Activity
Freshness
