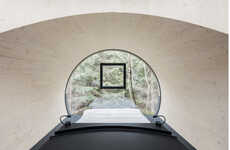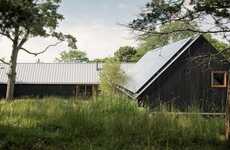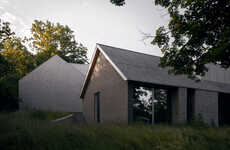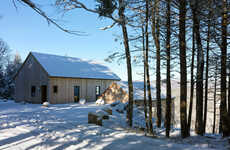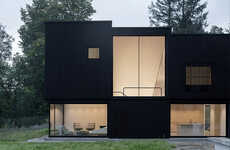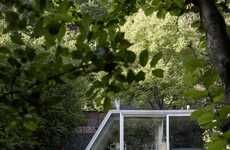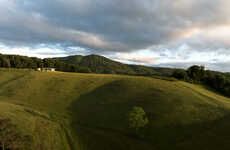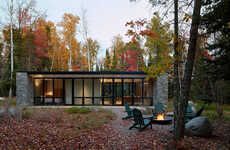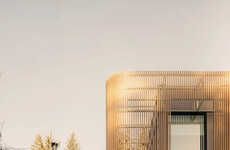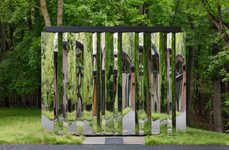
kt814 Architecture Produces an Elongated Wooden House
American firm kt814 Architecture's contemporary rural home answers a very detailed design brief. The structure is located in Jackson — a town in Wyoming. The clients are a retired couple who has been on the move for a decade. With the decision to "age in place," they tapped into the expertise of kt814 Architecture.
The contemporary rural home needed to answer to ques of sustainability, be low-maintenance, have a degree of privacy and also embrace the outdoor environment by way of "generous vistas." The house is essentially "a trio of connected pavilions with shed roofs." For the silhouette of the structure, the company used two types of wood and installed an ample amount of windows that offer a strong visual connection between indoor and outdoor spaces.
Photo Credits: David Agnello
The contemporary rural home needed to answer to ques of sustainability, be low-maintenance, have a degree of privacy and also embrace the outdoor environment by way of "generous vistas." The house is essentially "a trio of connected pavilions with shed roofs." For the silhouette of the structure, the company used two types of wood and installed an ample amount of windows that offer a strong visual connection between indoor and outdoor spaces.
Photo Credits: David Agnello
Trend Themes
1. Sustainable Rural Homes - Disruptive innovation opportunity: Develop innovative building materials and techniques that prioritize sustainability and low-maintenance design in rural homes.
2. Privacy-centric Living Spaces - Disruptive innovation opportunity: Create new architectural concepts and technologies that enhance privacy while still embracing outdoor environments in residential buildings.
3. Seamless Indoor-outdoor Integration - Disruptive innovation opportunity: Design and implement advanced window systems and visual connections to seamlessly blend indoor and outdoor spaces in residential constructions.
Industry Implications
1. Architecture and Construction - Disruptive innovation opportunity: Revolutionize the design and construction processes in the architectural industry to meet the specific demands of contemporary rural homes.
2. Sustainable Building Materials - Disruptive innovation opportunity: Develop new eco-friendly and low-maintenance building materials suitable for rural and remote areas.
3. Residential Real Estate - Disruptive innovation opportunity: Explore new housing concepts and designs that cater to the evolving needs and desires of retired individuals and couples who choose to age in place.
6.4
Score
Popularity
Activity
Freshness


