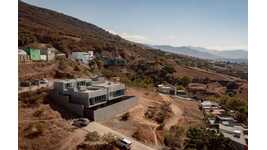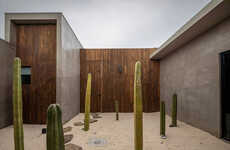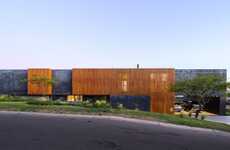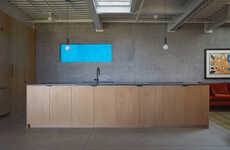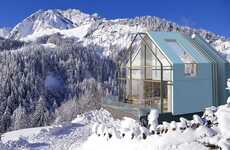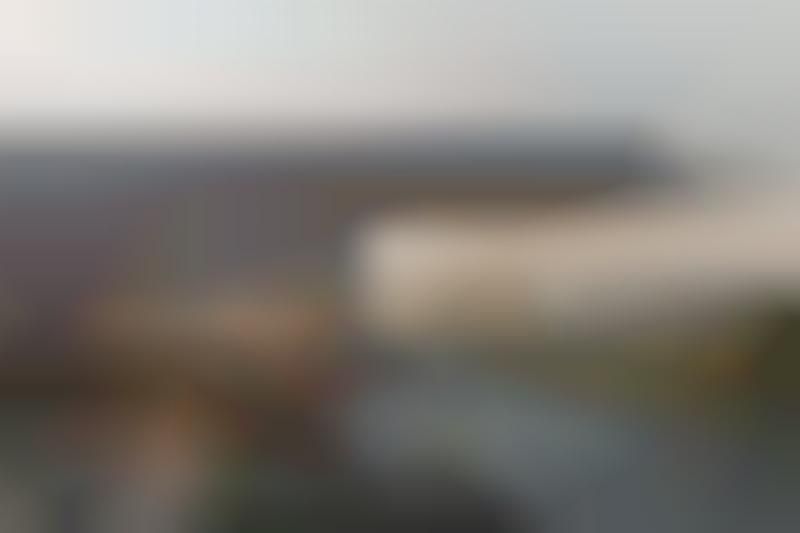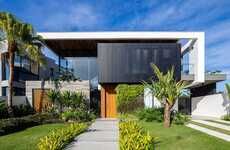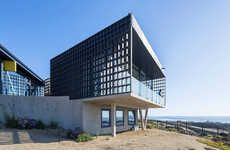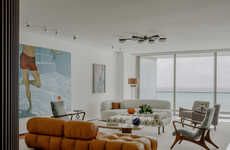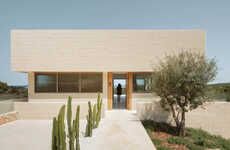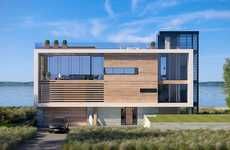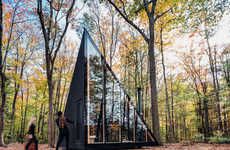The New Casa H in Chile Has a Modern Look in a Rugged Landscape
Madison Mackay — May 16, 2018 — Art & Design
References: felipeassadi & uncrate
Chile-based Felipe Assadi Arquitectos created the new Casa H home, set in a rugged hillside landscape right on the coast.
The exterior was built with board-formed concrete that was mounted on longitudinal beams, with a horizontal design to balance all uneven terrain. As a result, this created a series of floating and overhanging terraces. The interior features rich wood flooring and panels to provide a warm contrast to the dark hues of the exposed cement pieces. Running parallel with the shoreline, the open floor plan flows through every room with large windows that capture views of the ocean.
The Casa H retreat has a large series of sliding glass doors that open completely to a luxurious balcony that runs the entire length of the home, offering access to the contemporary-style swimming pool.
Image Credit: Fernando Alda
The exterior was built with board-formed concrete that was mounted on longitudinal beams, with a horizontal design to balance all uneven terrain. As a result, this created a series of floating and overhanging terraces. The interior features rich wood flooring and panels to provide a warm contrast to the dark hues of the exposed cement pieces. Running parallel with the shoreline, the open floor plan flows through every room with large windows that capture views of the ocean.
The Casa H retreat has a large series of sliding glass doors that open completely to a luxurious balcony that runs the entire length of the home, offering access to the contemporary-style swimming pool.
Image Credit: Fernando Alda
Trend Themes
1. Board-formed Concrete - Opportunity for innovative construction methods using board-formed concrete.
2. Open Floor Plan - Potential for designing spaces with seamless transitions and unobstructed views.
3. Floating Terraces - Possibility to incorporate floating and overhanging terraces in architectural designs.
Industry Implications
1. Architecture - Disruptive innovation opportunities in designing sustainable concrete structures.
2. Construction - Potential to revolutionize construction processes and techniques using concrete.
3. Interior Design - Opportunity to create warm contrasts with wood elements in concrete-heavy interiors.
5.6
Score
Popularity
Activity
Freshness
