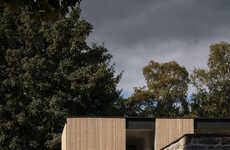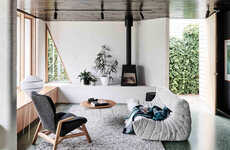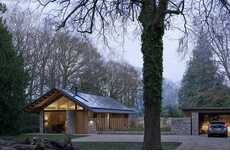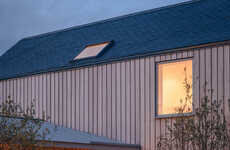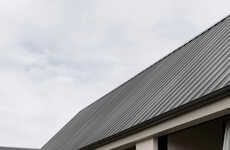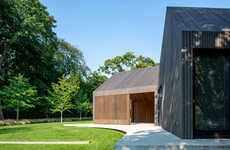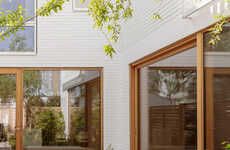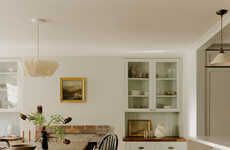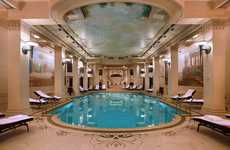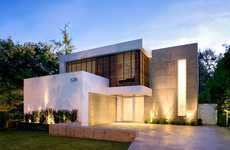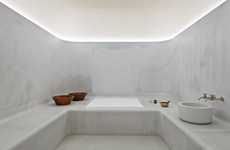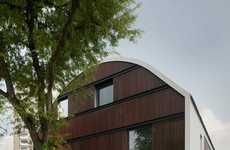The Bourne Lane House was Inspired by English Barns
Vasiliki Marapas — June 13, 2014 — Art & Design
London studio Nash Baker Architects designed the 'Bourne Lane House,' a timber-clad home featuring two barn-like wings. The clients were seeking a more modern and sustainable home than their previous residence, a 19th-century house and former brewery. Located in the English town of Tonbridge, the architects took cues from old, English-style barns, while maintaining a contemporary vibe.
The house is characterized by a sedum roof and sloping eaves, which allow the building to consolidate with its surroundings. Inside, the space is arranged to account for light filtering and the amount of privacy required for each room. Architect Simon Baker explains, "The form of the building is to a large extent a response to the client's requirement for natural light and outlook."
The entrance hall which separates the two wings is glazed, allowing the residents to maintain optimal views.
The house is characterized by a sedum roof and sloping eaves, which allow the building to consolidate with its surroundings. Inside, the space is arranged to account for light filtering and the amount of privacy required for each room. Architect Simon Baker explains, "The form of the building is to a large extent a response to the client's requirement for natural light and outlook."
The entrance hall which separates the two wings is glazed, allowing the residents to maintain optimal views.
Trend Themes
1. Timber-clad Homes - Disruptive innovation opportunity: Explore sustainable and modern designs incorporating timber cladding for residential and commercial buildings.
2. Barn-inspired Architecture - Disruptive innovation opportunity: Combine traditional barn aesthetics with contemporary design elements to create unique architectural structures.
3. Light Optimization in Building Design - Disruptive innovation opportunity: Develop innovative solutions for maximizing natural light and privacy in building interiors.
Industry Implications
1. Architectural Design - Disruptive innovation opportunity: Introduce sustainable and modern architectural design practices inspired by traditional barns.
2. Building Materials - Disruptive innovation opportunity: Research and develop eco-friendly timber cladding materials for residential and commercial construction.
3. Interior Design - Disruptive innovation opportunity: Create customized interior solutions that optimize natural light filtering and privacy in modern buildings.
4.3
Score
Popularity
Activity
Freshness

