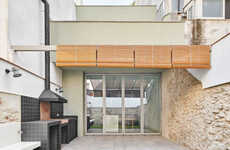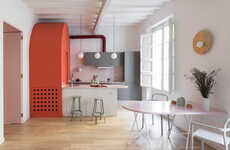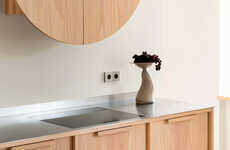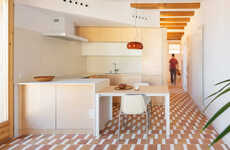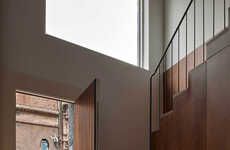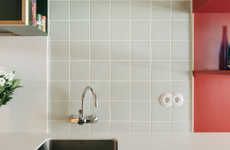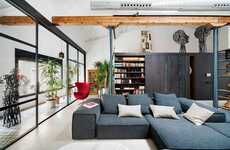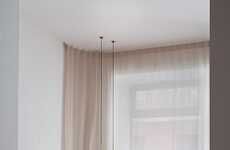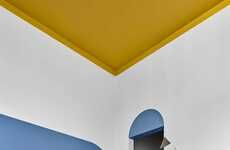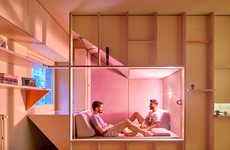
Raúl Sánchez Architects Creates a Modern Open-Plan Abode
Kalin Ned — October 17, 2018 — Art & Design
References: raulsanchezarchitects & dezeen
Raúl Sánchez Architects refurbishes an apartment in Barcelona, Spain and as a result, creates a black-and-white interior space that harbors contemporary sensibilities. The layout of the abode is strongly defined, by contrast, boasting subtle abstractness with lines and shapes.
Commissioned by a bachelor, the architecture firm creates a welcoming and well-lit contemporary setting with an open-plan that allows for a fluid communication between living areas. The apartment includes a master bedroom, a sleeping quarters for the occasional quest, a lavish kitchen, a bathroom, and a living space. While these areas are created with function in mind, the black-and-white interior design — from the exquisite marbled kitchen countertops to the multi-textured glass wall that encloses the bedroom, boasts a strikingly contemporary setting and an unforgettable aesthetic.
Photo Credits: José Hevia
Commissioned by a bachelor, the architecture firm creates a welcoming and well-lit contemporary setting with an open-plan that allows for a fluid communication between living areas. The apartment includes a master bedroom, a sleeping quarters for the occasional quest, a lavish kitchen, a bathroom, and a living space. While these areas are created with function in mind, the black-and-white interior design — from the exquisite marbled kitchen countertops to the multi-textured glass wall that encloses the bedroom, boasts a strikingly contemporary setting and an unforgettable aesthetic.
Photo Credits: José Hevia
Trend Themes
1. Black-and-white Interiors - Opportunity for interior designers to experiment with contemporary and abstract designs using a classic color scheme.
2. Open-plan Living - Opportunity for architects to design welcoming and functional interiors that encourage fluid communication between living areas.
3. Multi-textured Materials - Opportunity for materials suppliers to provide innovative solutions for creating textural contrast in a monochrome interior.
Industry Implications
1. Interior Design - Professionals in this industry can incorporate contemporary aesthetics into classic color schemes to create high-end living spaces.
2. Architecture - Professionals in this industry can design functional and beautiful living spaces that incorporate an open-plan design.
3. Materials Supply - Professionals in this industry can innovate new materials to create textural contrast in monochrome interiors.
3.6
Score
Popularity
Activity
Freshness


