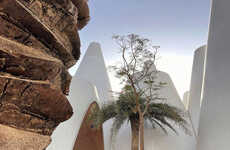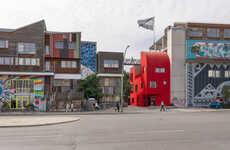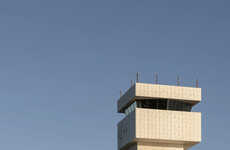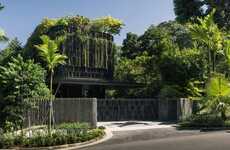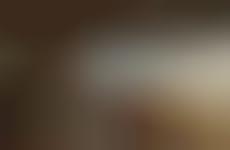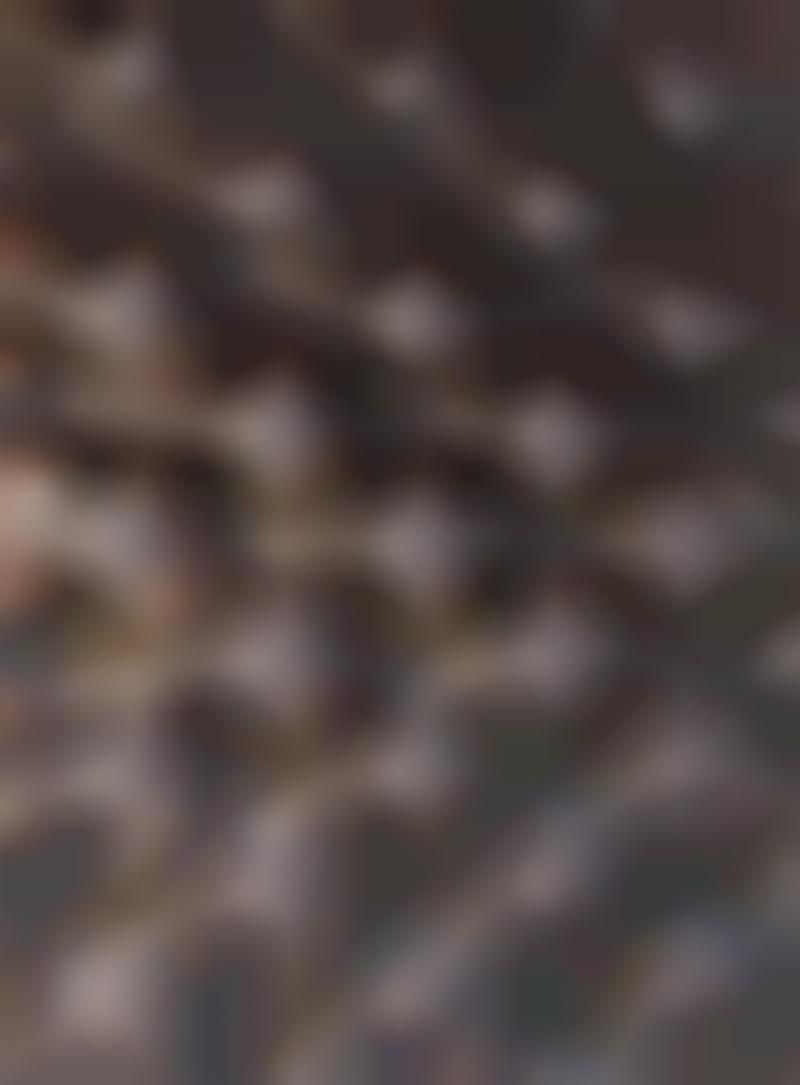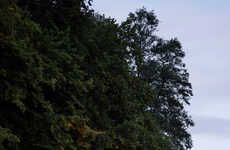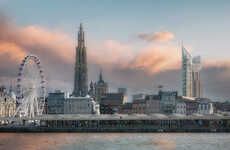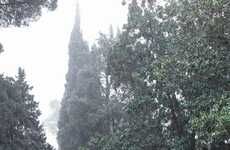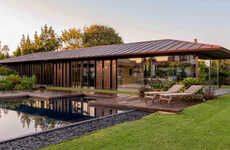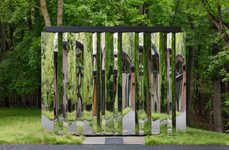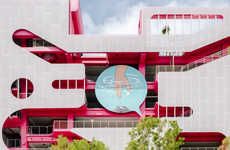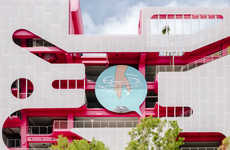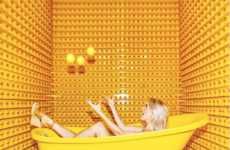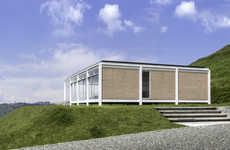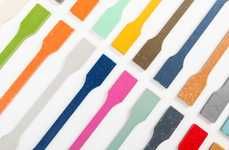Penda's Concept for a Tel Aviv Tower Includes Beautiful Arcades
Kalina N — July 3, 2018 — Art & Design
References: home-of-penda & dezeen
To celebrate the city's dedication to the popular German movement, Salzburg- and Beijing-based architecture studio Penda reveals its conceptual designs for a Bauhaus-style building. The proposed tower is 116 meters high, has 18 floors and offers an agreeable juxtaposition between greenery and construction materials. The strongest aesthetic embellishments of the Bauhaus-style building are, of course, the modular archways and terraces that constitute the facade of the structure.
Intricate and rhythmic, Penda's repetitious arrangement is truly visually striking. While the "hand-laid brickwork [...] references the masonry [...] in Jaffa," each of the long balconies offers shade to the unit below. With an emphasis on greenery, the Bauhaus-style building truly pays tribute to the German movement and the city that embraces it with over 4,000 structures.
Photo Credits: Penda Austria
Intricate and rhythmic, Penda's repetitious arrangement is truly visually striking. While the "hand-laid brickwork [...] references the masonry [...] in Jaffa," each of the long balconies offers shade to the unit below. With an emphasis on greenery, the Bauhaus-style building truly pays tribute to the German movement and the city that embraces it with over 4,000 structures.
Photo Credits: Penda Austria
Trend Themes
1. Modular Architecture - Penda's innovative approach to modular architecture in their Bauhaus-style building design can be a trend for sustainable, eco-friendly, and flexible building construction.
2. Bauhaus-style Buildings - Penda's Bauhaus-style building design showcases the potential for incorporating artistic design in modern-day construction and architecture.
3. Green Building Design - Penda's focus on greenery in their Bauhaus-style building design highlights a growing trend in eco-friendly building design and the potential for incorporating more green spaces in urban areas.
Industry Implications
1. Architecture - Penda's use of modular and innovative architecture in their Bauhaus-style building design can be a disruptive innovation opportunity for the architecture industry, revolutionizing traditional building techniques.
2. Construction - The Bauhaus-style building design concept by Penda presents an opportunity for disruption in the construction industry, particularly for sustainable and eco-friendly building solutions.
3. Real Estate - Penda's Bauhaus-style tower design showcases an opportunity for disruption in the real estate industry with its incorporation of artistic design and emphasis on green spaces, potentially creating more demand for unique and environmentally conscious buildings.
5.8
Score
Popularity
Activity
Freshness
