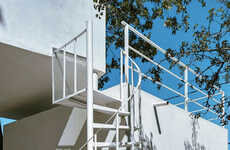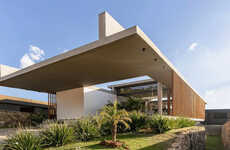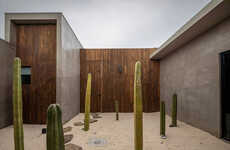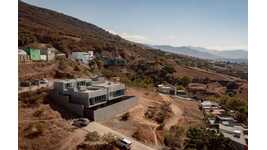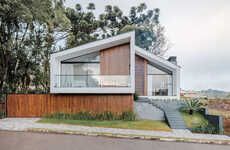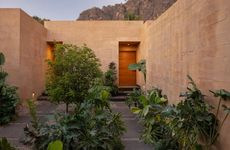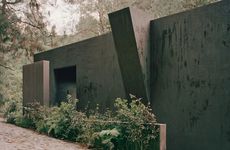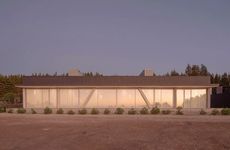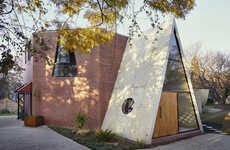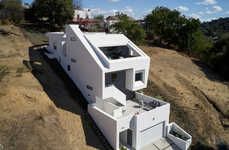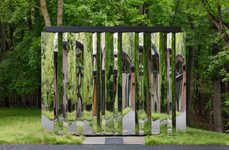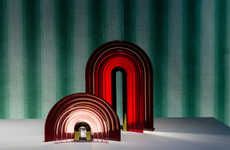
Luciano Kruk's Elongated Design Boasts Heavy Geometry
Kalin Ned — October 22, 2018 — Art & Design
References: lucianokruk & dezeen
This Argentinian house by local architect Luciano Kruk is the epitome of modernism. The structure is located on the periphery of Buenos Aires and it encompasses a 1,711 square feet of land.
The style and layout of the building are strategically arranged, forming dynamic relationships both internally and externally. Luciano Kruk creates a stunning entrance with a slated wooden entrance. The pool is also seamlessly integrated into the framework of the house. The interior is consciously divided into private and communal living quarters. In addition, the Argentinian house enjoys quite a bit of outdoor green space that warmly contrasts with the concrete material of the structure and its sleek contemporary exterior.
Photo Credits: Daniela Mac Adden
The style and layout of the building are strategically arranged, forming dynamic relationships both internally and externally. Luciano Kruk creates a stunning entrance with a slated wooden entrance. The pool is also seamlessly integrated into the framework of the house. The interior is consciously divided into private and communal living quarters. In addition, the Argentinian house enjoys quite a bit of outdoor green space that warmly contrasts with the concrete material of the structure and its sleek contemporary exterior.
Photo Credits: Daniela Mac Adden
Trend Themes
1. Modernist Architecture - Opportunity for architects and designers to create unique and innovative structures inspired by the principles of modernism.
2. Integrating Outdoor Spaces - Potential for builders and developers to seamlessly incorporate outdoor green spaces into the design of houses, enhancing the connection between indoor and outdoor living.
3. Distinct Material Combinations - Opportunity for materials suppliers and construction companies to experiment with blending different materials, such as wood and concrete, to create visually appealing and structurally sound buildings.
Industry Implications
1. Architecture - Innovative architects can push the boundaries of contemporary design by embracing modernist principles and experimenting with different materials and spatial arrangements.
2. Real Estate Development - Developers can attract buyers by incorporating thoughtful outdoor spaces that provide a seamless transition between indoor and outdoor living.
3. Construction - Construction companies can explore new material combinations to create visually striking and durable buildings, offering customers distinctive aesthetic options.
4.1
Score
Popularity
Activity
Freshness


