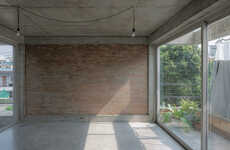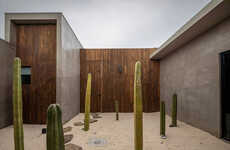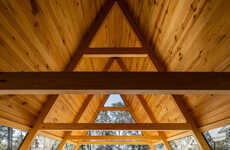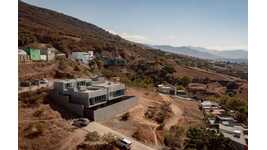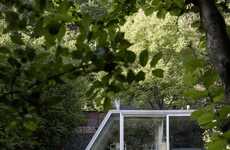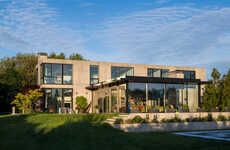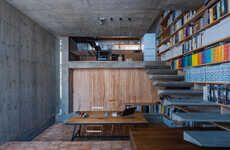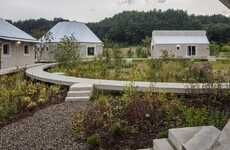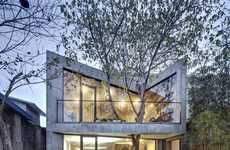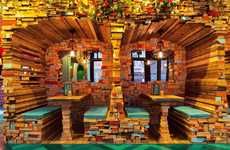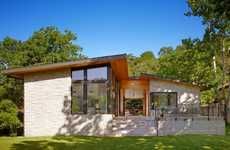A.M Architects' Frame Adds a Sense of Depth to its Cuboid Structure
Tiffany — February 27, 2014 — Art & Design
References: dezeen
A.M Architects has completed a South Korean house that features a gigantic concrete frame that also functions like a shelter. The home is located near Bongsan-myeon and was inspired by the concept of the architecture like promenade, "which accumulates spacial experience is well expressed in piled walls with sequential views of the interior and exterior, serving as an element to add a sense of depth and the direction of entry," says the architects of A.M Architects.
The exterior is a cuboid concrete structure with a rectangular concrete frame that surrounds the building with an addition of a wooden patio called toenmaru. On the inside, the study room, living spaces and bedrooms are arranged via the central corridor that runs from east to west of the home.
The central corridor also serves as a medium to incorporate natural daylight into the space. While the living room remains at the west end of the home, the space conjoins with the dining room, the kitchen and the large wooden patio that leads to the garden.
The exterior is a cuboid concrete structure with a rectangular concrete frame that surrounds the building with an addition of a wooden patio called toenmaru. On the inside, the study room, living spaces and bedrooms are arranged via the central corridor that runs from east to west of the home.
The central corridor also serves as a medium to incorporate natural daylight into the space. While the living room remains at the west end of the home, the space conjoins with the dining room, the kitchen and the large wooden patio that leads to the garden.
Trend Themes
1. Concrete Framed Homes - Incorporating large concrete frames in residential architecture for added depth and shelter.
2. Promenade Inspired Homes - Designing homes with sequential views of interior and exterior spaces for unique spacial experiences.
3. Central Corridor Homes - Designing homes with central corridors to incorporate natural daylight and create a medium for arranging interior spaces.
Industry Implications
1. Residential Architecture - Opportunities for innovation and experimentation in incorporating unique structural elements in home design.
2. Construction - Opportunities for new building techniques and materials that can achieve the desired concrete framed structures.
3. Interior Design - Opportunities to create unique designs that take advantage of central corridor layout and sequential views of interior and exterior spaces.
3.5
Score
Popularity
Activity
Freshness
