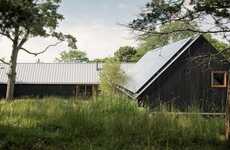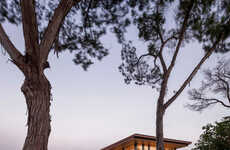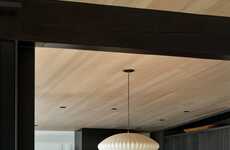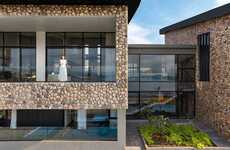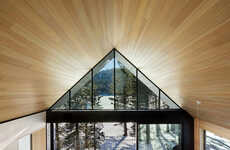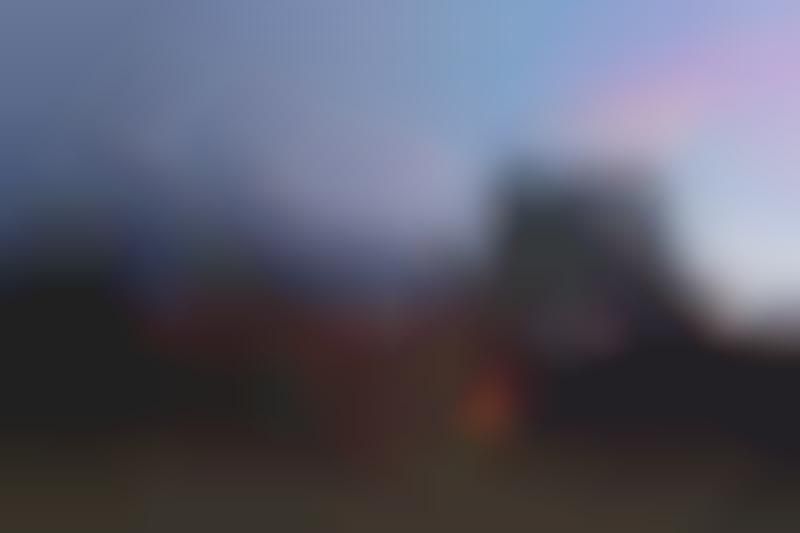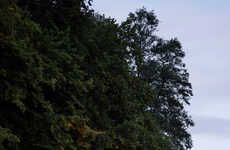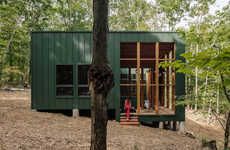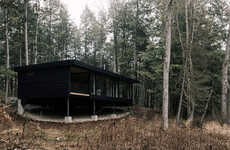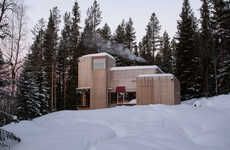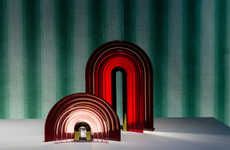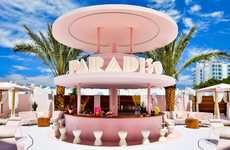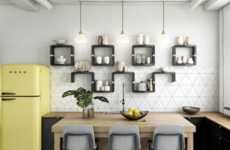Trout Lake House Takes Inspiration from Classing Farm Buildings
Madison Mackay — April 12, 2018 — Art & Design
References: olsonkundig & uncrate
Olson Kundig architects created the Trout Lake House, a modern and luxurious home that closely resembles and pulls inspiration from local farm buildings in the area. Located on the banks of the White Salmon River, the house is comprised of four structures, with a large detached studio, main house, workshop and a carport.
All of the timber used for the exterior and structure is locally sourced, with a metal roof that has been rusted and weathered for an agricultural appearance. The interior features minimal plywood palettes, concrete and steel accents to provide a unique modern style. The large bi-fold doors in the center of the Trout Lake House open completely to the outside, connecting the landscaping and lake views to the inside.
Image Credit: Jeremy Bittermann
All of the timber used for the exterior and structure is locally sourced, with a metal roof that has been rusted and weathered for an agricultural appearance. The interior features minimal plywood palettes, concrete and steel accents to provide a unique modern style. The large bi-fold doors in the center of the Trout Lake House open completely to the outside, connecting the landscaping and lake views to the inside.
Image Credit: Jeremy Bittermann
Trend Themes
1. Modern Farming Homes - Creating modern and luxurious homes that draw inspiration from classic farm buildings and use locally sourced materials.
2. Minimalistic Interior Designs - Emphasizing the use of concrete and steel accents, and minimal palettes in order to achieve a unique modern style.
3. Bi-fold Doors - Incorporating bi-fold doors that open completely to the outside, merging outdoor views with interior spaces.
Industry Implications
1. Architecture - Architects can use local inspiration and sustainable materials to create modern homes with a minimalistic design aesthetic.
2. Construction - Construction companies can focus on using locally sourced and weathered materials.
3. Interior Design - Interior designers can emphasize minimalism and the use of concrete and steel accents to create a modern and unique living space.
5.6
Score
Popularity
Activity
Freshness
