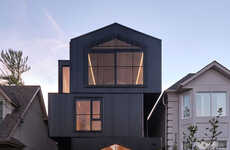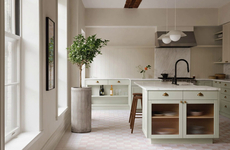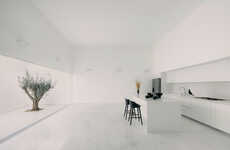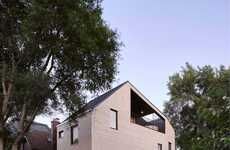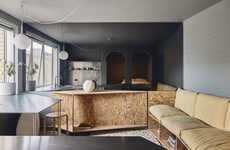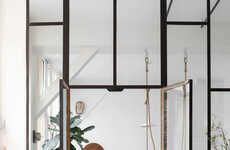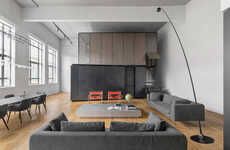
StudioAC Overhauls a Church to Create a Modern Dwelling
Kalin Ned — October 17, 2018 — Art & Design
References: archcollab & dezeen
Local design firm StudioAC creates a contemporary and minimalist aesthetic for a Toronto loft. The interior of the space is incredibly sculptural as the building was previously utilized as a church. The architecture company overhauled part of the religious building to arrange a two-bedroom home that favored an organized and uncluttered aesthetic.
While the double-height living room creates an airy atmosphere and ample space, the open-plan layout of the central level fosters a strong dynamic between areas of living like the kitchen and dining area.
The Toronto loft is spread out on three floors which are visually connected. The sizable windows bring an ample amount of light into the interior of the apartment, while the modern furniture makes for an openly minimalist embellishment.
Photo Credits: Jeremie Warshafsky
While the double-height living room creates an airy atmosphere and ample space, the open-plan layout of the central level fosters a strong dynamic between areas of living like the kitchen and dining area.
The Toronto loft is spread out on three floors which are visually connected. The sizable windows bring an ample amount of light into the interior of the apartment, while the modern furniture makes for an openly minimalist embellishment.
Photo Credits: Jeremie Warshafsky
Trend Themes
1. Contemporary Minimalism - Design firms can capitalize on the trend of modern and simple aesthetics by creating unique minimalist designs for various spaces.
2. Adaptive Reuse - Architects and developers can transform existing spaces into modern homes or workplaces to take advantage of unique architectural features that can speak of the spaces’ history.
3. Open-plan Living - Builders and interior designers can take advantage of the popular open-plan layout to create a strong dynamic between areas of living to provide an optimal user experience in the space.
Industry Implications
1. Architecture - Architectural firms can benefit from the trend of adaptive reuse by using unique architectural features of old buildings to create modern homes or workplaces.
2. Interior Design - Interior designers can take advantage of the trend of contemporary minimalism to create unique minimalist designs for homes, workplaces, or public spaces.
3. Real Estate Development - Real estate developers can take advantage of the trend of open-plan living to create modern housing that provides an optimal user experience in the space while incorporating unique architectural features.
4.6
Score
Popularity
Activity
Freshness


