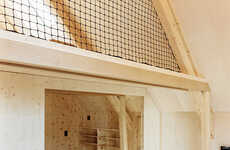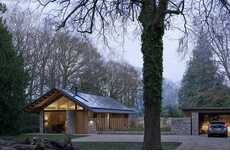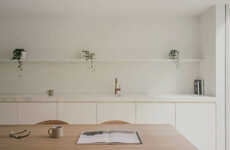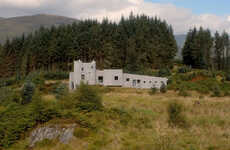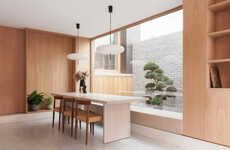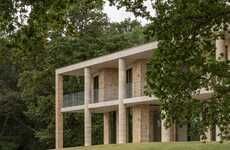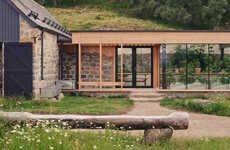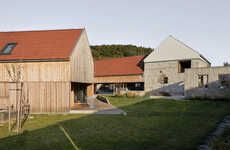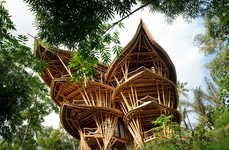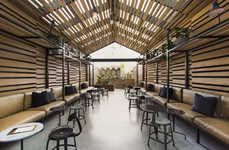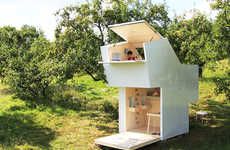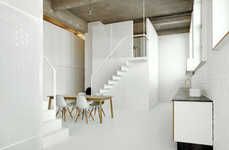This Renovated Farmhouse Accommodates a Young Family
Vasiliki Marapas — November 10, 2014 — Art & Design
London architecture studio A-Zero transformed a former cow shed into a timber-frame farmhouse for a young family.
The house is located in a rural site near Leighton Buzzard, England. The architects attempted to reuse as much of the original materials as possible, going as far as to use it as a starting point for their design.
The new residence is more compact than the previous, taking up a mere two-thirds of the space the original occupied. The extra space was used to create a courtyard, which is shielded by the in-situ walls that face the north side of the site. The house is therefore accessed from the wind-protected north side, but glazed towards the south for optimal views.
The house is located in a rural site near Leighton Buzzard, England. The architects attempted to reuse as much of the original materials as possible, going as far as to use it as a starting point for their design.
The new residence is more compact than the previous, taking up a mere two-thirds of the space the original occupied. The extra space was used to create a courtyard, which is shielded by the in-situ walls that face the north side of the site. The house is therefore accessed from the wind-protected north side, but glazed towards the south for optimal views.
Trend Themes
1. Sustainable Living Spaces - The trend of building and renovating homes using sustainable and eco-friendly materials and reducing environmental impacts could lead to more demand for innovative construction solutions.
2. Rural Retreats - The trend of people moving to rural areas and investing in properties that offer privacy, tranquility and connection with nature creates new opportunities for architects and real estate developers.
3. Smaller Footprints - The trend of downsizing homes and choosing smaller, more efficient spaces could lead to more creative solutions for maximizing living areas.
Industry Implications
1. Architecture - The architecture industry could innovate by creating more sustainable materials and construction techniques that reduce environmental impacts.
2. Real Estate - The real estate industry could capitalize on the trend of rural retreats by investing in properties that offer privacy, tranquility and connection with nature.
3. Construction - The construction industry could innovate by creating more efficient and cost-effective solutions for building sustainable and small living spaces.
4.4
Score
Popularity
Activity
Freshness
