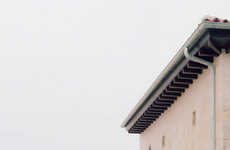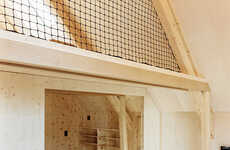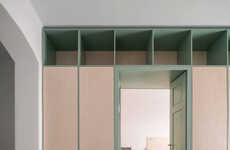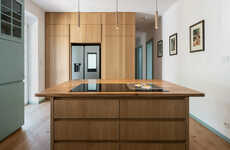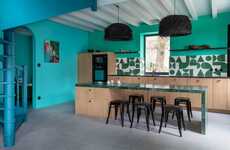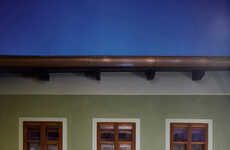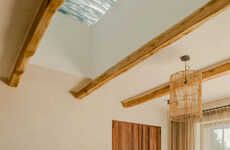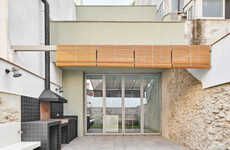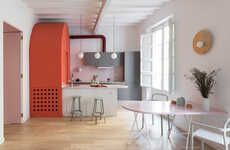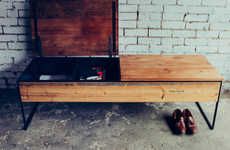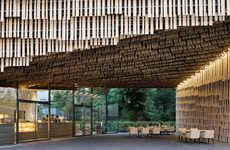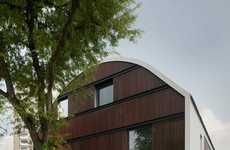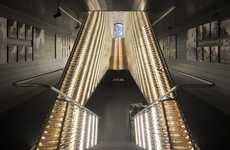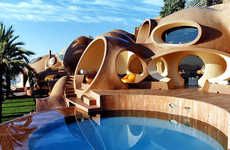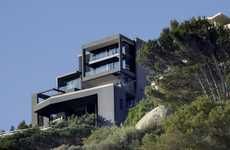This Spanish Farmhouse Combines History With Contemporary Living
Vasiliki Marapas — July 21, 2014 — Art & Design
Barcelona studio 2260mm was responsible for updating a rural Spanish farmhouse with wooden columns, beams and staircases.
Renovating the home, which is located in the Catabria of nothern Spain, came with its fair share of challenges. For instance, the house suffered a partial collapse during the design phase, requiring a complete rebuild. Moreover, the architects were restricted by the building's historical significance, a quality which required them to stick to the same dimensions, materials and aesthetics as the original structure. Therefore, the bigger changes were concentrated on the home's interior.
Architect Manel Casellas explains, "The old house had a dark and useless interior; in fact many years ago the animals lived on the ground floor and people on the first and second floors."
Renovating the home, which is located in the Catabria of nothern Spain, came with its fair share of challenges. For instance, the house suffered a partial collapse during the design phase, requiring a complete rebuild. Moreover, the architects were restricted by the building's historical significance, a quality which required them to stick to the same dimensions, materials and aesthetics as the original structure. Therefore, the bigger changes were concentrated on the home's interior.
Architect Manel Casellas explains, "The old house had a dark and useless interior; in fact many years ago the animals lived on the ground floor and people on the first and second floors."
Trend Themes
1. Rural Farmhouse Restoration - Opportunity for innovation in restoring and modernizing rural farmhouses while preserving their historical significance and aesthetics.
2. Historical Preservation - Increasing demand for renovations that maintain the historical integrity of buildings while incorporating contemporary design elements.
3. Interior Redesign - Focus on transforming the interior spaces of old buildings to optimize functionality and create modern living spaces.
Industry Implications
1. Architecture and Design - Architects and designers can leverage their expertise to revitalize historical structures with innovative solutions.
2. Construction - Construction companies have the opportunity to specialize in restoring and renovating rural farmhouses, combining traditional craftsmanship with modern techniques.
3. Real Estate - Real estate developers can capitalize on the trend of renovating rural farmhouses, offering unique and desirable properties to prospective buyers.
1.8
Score
Popularity
Activity
Freshness
