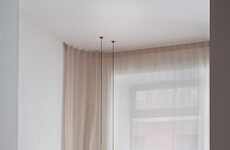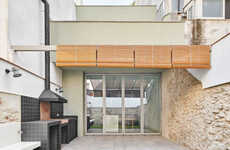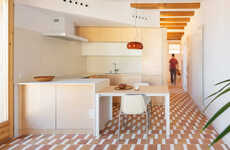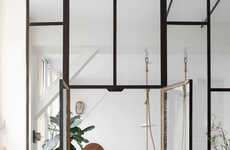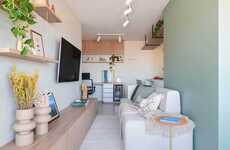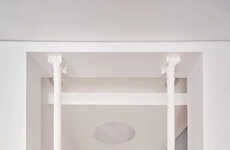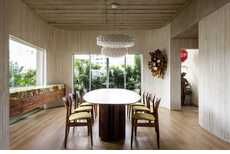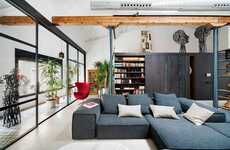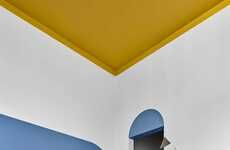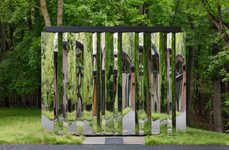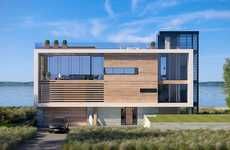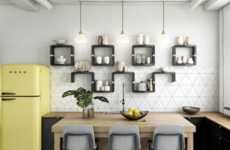Isabel Lopez Vilalta Fuses Modern and Vintage in This Dwelling
Kalina N — April 10, 2018 — Art & Design
References: isabellopezvilalta & dezeen
The interior of Spanish apartments and the overall vibe of the architecture is surely awe-inspiring. The buildings fuse baroque motifs with whimsical, almost fairytale-like elements. Local design practice Isabel Lopez Vilalta is tasked to renovate a penthouse to suit the familial needs of a couple and their three kids. The space definitely has roots in romanticism with wood-paneled walls and intricate door designs.
In a more old-fashioned manner, the owners requested there be a clear divide between private and entertaining rooms. As opposed to open concept, this is more in favor of the traditional layout from the 19th and 20th centuries. To balance this out, Isabel Lopez Vilalta created an open plan dining and cooking area that will surely contribute to the light-driven design. Without a doubt, this penthouse will be one of the most stylish Spanish apartments in the Sarrià-Sant Gervasi neighborhood.
Photo Credits: Salva López
In a more old-fashioned manner, the owners requested there be a clear divide between private and entertaining rooms. As opposed to open concept, this is more in favor of the traditional layout from the 19th and 20th centuries. To balance this out, Isabel Lopez Vilalta created an open plan dining and cooking area that will surely contribute to the light-driven design. Without a doubt, this penthouse will be one of the most stylish Spanish apartments in the Sarrià-Sant Gervasi neighborhood.
Photo Credits: Salva López
Trend Themes
1. Baroque-inspired Design - There is an opportunity for designers to create modern spaces with baroque motifs and whimsical elements.
2. Clear Divide Between Private and Entertaining Rooms - Creating a clear separation between private and entertaining areas in homes can be a disruptive innovation opportunity.
3. Light-driven Design - Designing spaces that prioritize natural light can lead to innovative and impactful interior designs.
Industry Implications
1. Interior Design - The interior design industry can incorporate baroque-inspired elements and clear room divisions into their projects.
2. Architecture - Architects can explore new ways to incorporate light-driven design principles into their building designs.
3. Real Estate - Real estate developers can market properties with clear divisions between private and entertaining areas as a unique selling point.
2.3
Score
Popularity
Activity
Freshness
