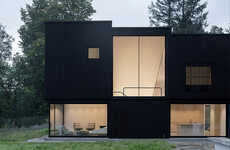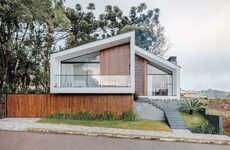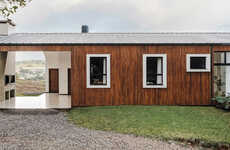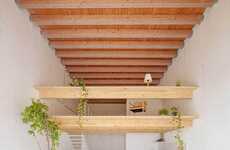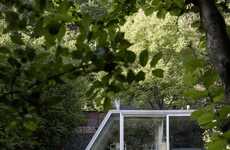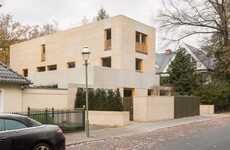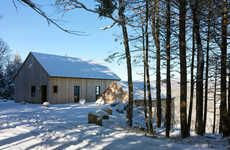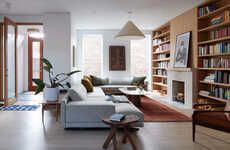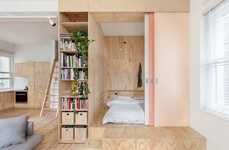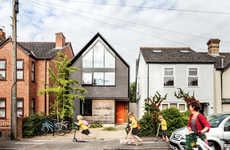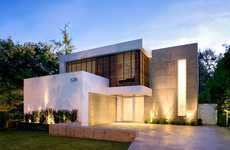Zamel Krug Architekten Designed Side by Side Houses
Vasiliki Marapas — October 10, 2014 — Art & Design
References: zamel-krug-architekten & contemporist
Zamel Krug Architekten designed two side-by-side houses, titled House B1 and House B2 respectively, in Hagen, Germany.
Both homes feature a cubic exterior and square, open-concept floor-plan. The homes are linked by a concrete wall that also separates them from the street. Near the front, the wall opens up slightly to the public road; otherwise, the residence and surrounding property remains covered.
The architects had to condense the home(s) into a compact plan due to local building restrictions. The eastern block contains the storage room, pool and plant room. Meanwhile, the kitchen, living and dining areas and bedrooms occupy the western side of the space, which was constructed using prefabricated panels. Inside, the disparate sections of the home are visually and spatially connected by a steel staircase.
Both homes feature a cubic exterior and square, open-concept floor-plan. The homes are linked by a concrete wall that also separates them from the street. Near the front, the wall opens up slightly to the public road; otherwise, the residence and surrounding property remains covered.
The architects had to condense the home(s) into a compact plan due to local building restrictions. The eastern block contains the storage room, pool and plant room. Meanwhile, the kitchen, living and dining areas and bedrooms occupy the western side of the space, which was constructed using prefabricated panels. Inside, the disparate sections of the home are visually and spatially connected by a steel staircase.
Trend Themes
1. Compact Living - Designing compact homes that utilize space efficiently and creatively.
2. Prefabricated Construction - Using prefabricated panels to construct buildings quickly and efficiently.
3. Visual and Spatial Connectivity - Creating visual and spatial connections between different sections of a home or building.
Industry Implications
1. Architecture - Architects can explore innovative ways to design compact and visually connected homes.
2. Construction - Construction companies can capitalize on the growing demand for prefabricated construction methods.
3. Interior Design - Interior designers can focus on optimizing small spaces and creating visual connections in compact homes.
4
Score
Popularity
Activity
Freshness
