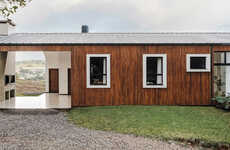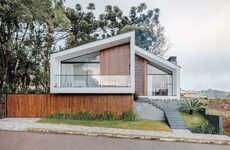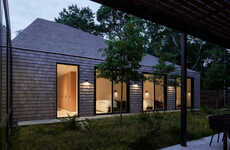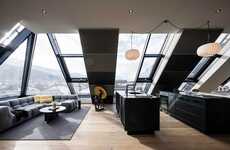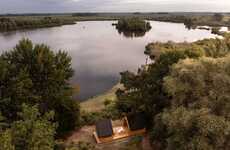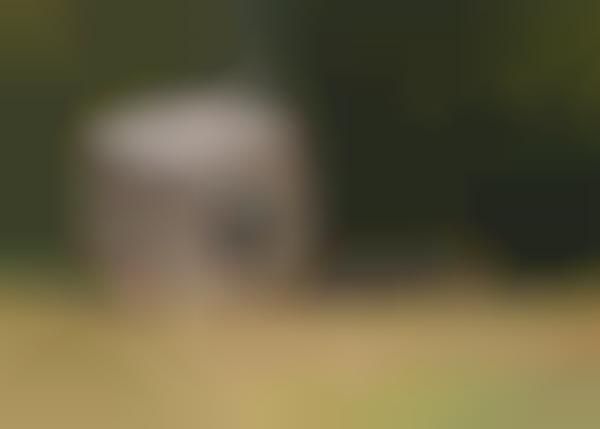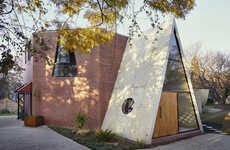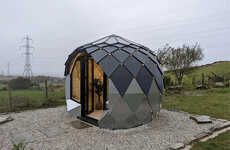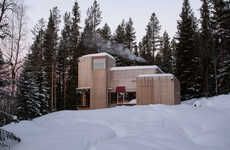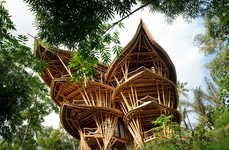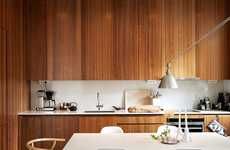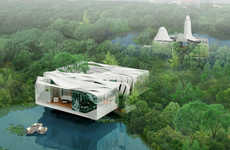The Noa House Features Six Rhombus Facades for an Idiosyncratic Appearance
Amelia Roblin — February 14, 2014 — Eco
References: jaanusorgusaar & dezeen
It might be small, but the Noa House is far from a simply assembled cabin in the Estonian countryside. Jaanus Orgusaar was inspired by the elaborate shape of the rhombic dodecahedron, translating it into a unique architectural form on a manageable scale. The complete project functions beautifully as a compact summer cottage for the designer's family.
The hexagonal floor of the delightfully geometric dwelling stands sturdily upon just three stilt-like legs. The six walls that enclose it are not the standard rectangles that one might expect; rather, each one is an alternating rhombus that zigzags its way around the structure. Several separate units of the prefabricated Noa House can be combined as modules to form a honeycomb arrangement for multiple rooms. Built by Katus, the charming timber-clad domiciles are complete with quirky fisheye fenestration.
The hexagonal floor of the delightfully geometric dwelling stands sturdily upon just three stilt-like legs. The six walls that enclose it are not the standard rectangles that one might expect; rather, each one is an alternating rhombus that zigzags its way around the structure. Several separate units of the prefabricated Noa House can be combined as modules to form a honeycomb arrangement for multiple rooms. Built by Katus, the charming timber-clad domiciles are complete with quirky fisheye fenestration.
Trend Themes
1. Rhombus Architecture - The use of non-standard rhombus shapes in building design creates unique and idiosyncratic structures.
2. Modular Cabins - The prefabrication and modularity of cabins allow for easy assembly and customization.
3. Sustainable Prefab Structures - Incorporating sustainable materials and energy-efficient design into prefabricated structures is becoming increasingly popular.
Industry Implications
1. Architecture - Incorporating non-standard shapes and modular design into building projects presents opportunities for architects to create novel and unique structures.
2. Construction - Prefabrication and modularity in construction enable easy and efficient assembly, as well as customization opportunities for clients.
3. Prefab Manufacturing - The trend towards sustainable and eco-friendly structures creates opportunities for manufacturers to incorporate green materials and energy-efficient features into their products.
5.8
Score
Popularity
Activity
Freshness
