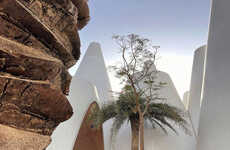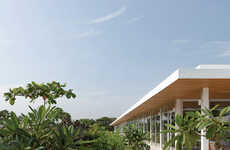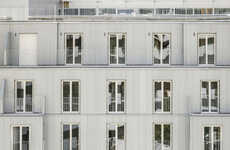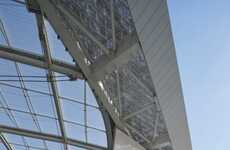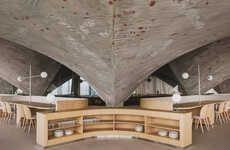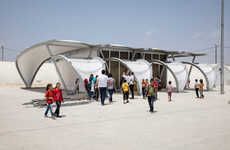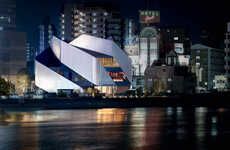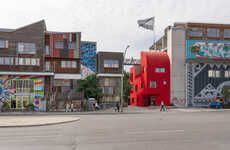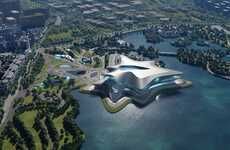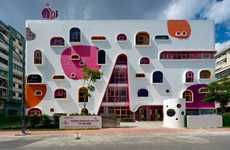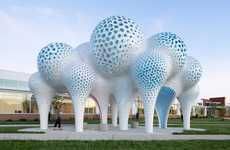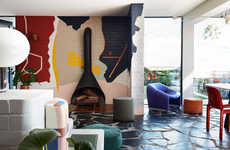Steven Holl's Zinc-Clad Building is a Future-Forward Addition
Kalina N — July 23, 2019 — Art & Design
References: stevenholl & dezeen
A stunning, futuristic zinc-clad building was conceived through the collaborative efforts of Steven Holl Architects and Prague-based Architecture Acts. Envisioned as a fully functioning concert hall, the curiously irregular structure is envisioned as an extension of the "1960s modernist House of Culture in Ostrava, Czech Republic," enticing more members of the public to delve into culture.
Aside from the zinc component, the project will also feature a glazed portion that is street-facing, as well as subtle hits of maple wood. The auditorium — which will seat 1,300, will be located at the back of the zinc-clad building. As a result, the concert hall that was proposed by Steven Holl Architects and Architecture Acts subtly mixes futurist elements with natural sensibilities. The concept was approved and supported by six out of the seven jury members.
Aside from the zinc component, the project will also feature a glazed portion that is street-facing, as well as subtle hits of maple wood. The auditorium — which will seat 1,300, will be located at the back of the zinc-clad building. As a result, the concert hall that was proposed by Steven Holl Architects and Architecture Acts subtly mixes futurist elements with natural sensibilities. The concept was approved and supported by six out of the seven jury members.
Trend Themes
1. Futuristic Concert Halls - Innovative concert hall designs that incorporate futuristic elements, such as Steven Holl's zinc-clad addition, have potential to transform the entertainment industry.
2. Collaborative Architecture - Collaborations in architecture, such as between Steven Holl Architects and Architecture Acts, create opportunities for disruptive innovation to take place in the construction industry.
3. Mixed Material Design - Designs that incorporate a mix of materials, such as the use of zinc, glass, and wood in the proposed concert hall, have potential to disrupt the traditional use of building materials in the architecture and construction industries.
Industry Implications
1. Entertainment - Futuristic concert hall designs have potential to disrupt and transform the entertainment industry.
2. Construction - Collaborative architecture and the use of mixed materials present opportunities for disruptive innovation in the construction industry.
3. Architecture and Design - The incorporation of futuristic and mixed material designs in architecture have the potential to disrupt traditional building practices and transform the architecture and design industry.
3.9
Score
Popularity
Activity
Freshness
