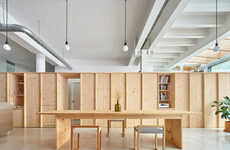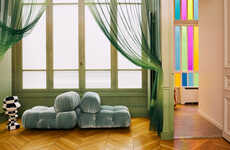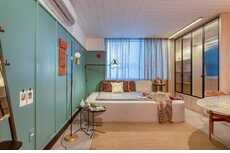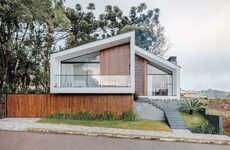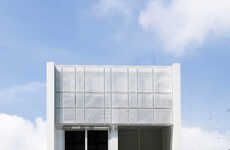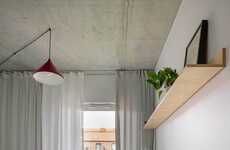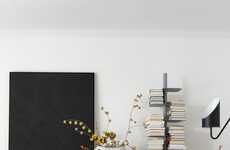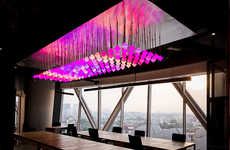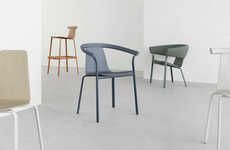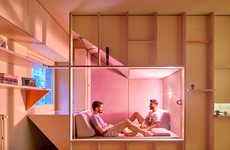Atelier Tao + C Overhaul the Aesthetics of an Unusual Layout
Kalina N — April 11, 2019 — Art & Design
References: ateliertaoc & dezeen
Atelier Tao + C was tasked with the project of overhauling a U-shaped room in Shanghai. Although presenting with some design obstacles, the irregular format of the dwelling allows the architects to be creative in their concept and to produce a truly unique aesthetic.
The U-shaped room is fronted by a mesmerizing bay window. At 42 square meters, the living abode is identified by a "multifunctional wooden volume" which is aptly compared to "a large piece of furniture." The maple plywood addition contributes to functionality. Essentially, "the function of walls and floors is replaced by furniture."
The proximity of living areas in the U-shaped room truly brings a higher level of connectivity to people who reside in or are visiting the apartment.
Photo Credits: Tian Fang Fang
The U-shaped room is fronted by a mesmerizing bay window. At 42 square meters, the living abode is identified by a "multifunctional wooden volume" which is aptly compared to "a large piece of furniture." The maple plywood addition contributes to functionality. Essentially, "the function of walls and floors is replaced by furniture."
The proximity of living areas in the U-shaped room truly brings a higher level of connectivity to people who reside in or are visiting the apartment.
Photo Credits: Tian Fang Fang
Trend Themes
1. Stylish U-shaped Rooms - The trend of renovating and redesigning U-shaped rooms to create stylish and unique living spaces.
2. Multifunctional Furniture - The trend of incorporating furniture that serves multiple purposes to maximize functionality in small living spaces.
3. Enhanced Connectivity in Living Spaces - The trend of designing living spaces, like U-shaped rooms, to promote social interaction and connectedness among residents and visitors.
Industry Implications
1. Interior Design - There is an opportunity for interior design companies to create innovative solutions for renovating U-shaped rooms into stylish living spaces.
2. Furniture Manufacturing - Furniture manufacturers can seize the opportunity to design and produce multifunctional furniture pieces that maximize functionality in small living spaces.
3. Real Estate - The real estate industry can explore the concept of U-shaped rooms as a selling point, positioning them as modern and connected living spaces for potential buyers and renters.
4.3
Score
Popularity
Activity
Freshness
