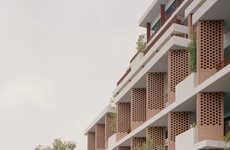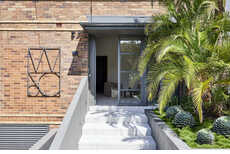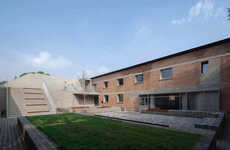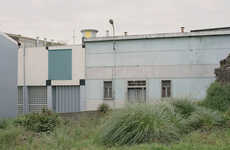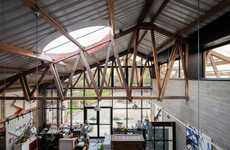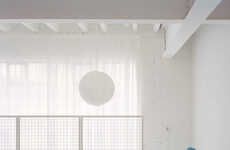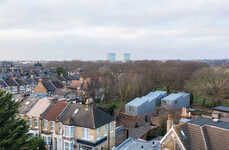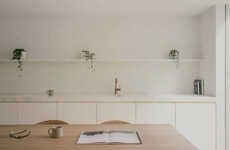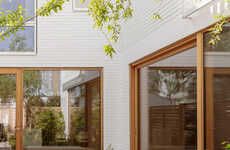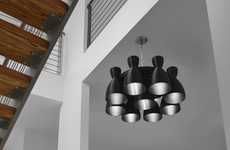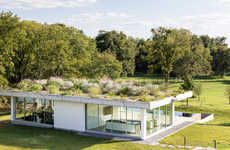James Davies Converts an Existing Space into a Stunning House Design
Kalina N — February 27, 2018 — Art & Design
References: paperhouseproject & dezeen
James Davies -- the founder of architecture studio Paper House Project, discovered an interesting warehouse design in Hackney and transformed it into a stunning house design as a personal project. The newly refurbished space in the London borough features double-height ceilings and modern living spaces with industrial heritage.
At the end of the day, it was the brick exterior facade, the geometric positioning and high-set ceilings that captured Davies's attention. Recognizing the vast potential of the spacious loft, the stunning house design boasts an open concept space with added lighting features. The industrialized vibe of the warehouse was met in the renovation by warm wooden elements, almost delicately thin wire frames, white painted walls and minimalist interior.
Photo Credits: Rory Gardiner
At the end of the day, it was the brick exterior facade, the geometric positioning and high-set ceilings that captured Davies's attention. Recognizing the vast potential of the spacious loft, the stunning house design boasts an open concept space with added lighting features. The industrialized vibe of the warehouse was met in the renovation by warm wooden elements, almost delicately thin wire frames, white painted walls and minimalist interior.
Photo Credits: Rory Gardiner
Trend Themes
1. Repurposed Warehouses - British warehouses are being repurposed for modern living spaces and present an opportunity for innovative architecture designs.
2. Industrial Chic - The blending of industrial and modern design elements present an opportunity for unique and stylish living spaces.
3. Open Concept Living - The use of large open spaces in the renovation creates a trend for communal living and multi-use spaces.
Industry Implications
1. Architecture - Architecture firms can specialize in re-purposing warehouses and creating unique living spaces.
2. Real Estate - Real estate developers can invest in warehouse conversions to meet the increasing demand for modern living spaces.
3. Interior Design - Interior designers can incorporate industrial elements into their designs for a modern and chic aesthetic.
4.2
Score
Popularity
Activity
Freshness
