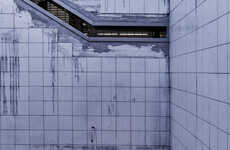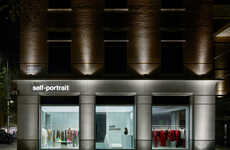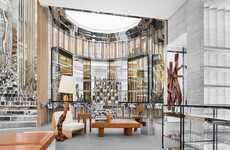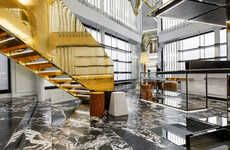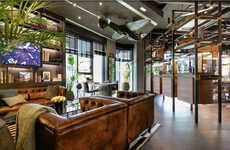Balenciaga Unveiled its Raw Architecture Store in London
Elena Rahman — October 26, 2021 — Art & Design
References: balenciaga & dezeen
The Balenciaga flagship store in London was renovated to include its new Raw Architecture concept. The store now featured aged and distressed surfaces as well as exposed construction elements to create an industrial appearance. Located on Sloane Street, the Balenciaga store's new appearance focuses on modern minimalism.
The flagship spans across two floors and totals 722 square meters. Informed by the rugged environment of construction sites, the Raw Architecture concept romanticizes abandoned spaces and civil engineering projects by inserting luxury fashion items into this type of setting. The store's interior is clad in distressed and patinate concrete to complete the desired appearance. Moreover, the flagship is equipped with floor to ceiling windows set between bands of aged concrete.
Image Credit: Balenciaga
The flagship spans across two floors and totals 722 square meters. Informed by the rugged environment of construction sites, the Raw Architecture concept romanticizes abandoned spaces and civil engineering projects by inserting luxury fashion items into this type of setting. The store's interior is clad in distressed and patinate concrete to complete the desired appearance. Moreover, the flagship is equipped with floor to ceiling windows set between bands of aged concrete.
Image Credit: Balenciaga
Trend Themes
1. Raw Architecture Concept - Fashion and architecture merge as luxury brands incorporate industrial elements into their store designs, creating opportunities for innovative collaborations.
2. Modern Minimalism - Simplicity meets luxury as brands opt for clean, uncluttered store layouts that highlight their products and create new design opportunities.
3. Aged and Distressed Surfaces - The trend for all things vintage and worn inspires a new design aesthetic in retail environments that opens up new avenues for creative expression.
Industry Implications
1. Luxury Fashion Retail - The Balenciaga renovation highlights an ongoing trend for luxury retailers to create distinctive and unique in-store experiences that set them apart from their competitors.
2. Architecture - The Raw Architecture concept creates opportunities for architects to collaborate with fashion brands and explore new ways to incorporate industrial elements into retail design.
3. Construction Materials - The use of distressed and patinated concrete in store interiors reflects a wider trend towards the creative use of recycled and sustainable materials in design and construction.
4.9
Score
Popularity
Activity
Freshness
