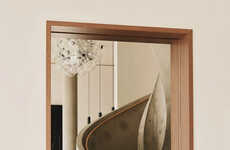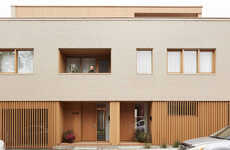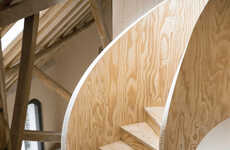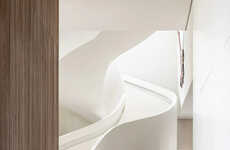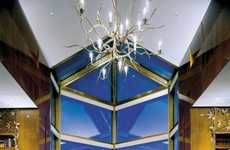This NYC Penthouse Has a Four-Storey Tall, Coiled Slide as an Exit
Andrew Sztein — March 13, 2013 — Luxury
References: hotson.net & psfk
If you're wealthy enough to afford an NYC penthouse, you might as well have some fun with it.
That's what architect David Hotson did with his NYC penthouse exit slide. The fascinating exit mechanism is a four-storey tall coiled slide that begins in the attic of the penthouse. Small windows put into the sides of the slide allow light to enter and provide a fleeting glimpse of the environment for the slider. According to Hotson, "The first leg of the slide passes through the attic glass, coils around the column over the guest bedroom, then slips through a second seamless glass window and out over the stair." There is also landings on each floor that range from the attic to the front lobby.
The ultra-modern NYC penthouse slide is actually installed in a late nineteenth century building.
That's what architect David Hotson did with his NYC penthouse exit slide. The fascinating exit mechanism is a four-storey tall coiled slide that begins in the attic of the penthouse. Small windows put into the sides of the slide allow light to enter and provide a fleeting glimpse of the environment for the slider. According to Hotson, "The first leg of the slide passes through the attic glass, coils around the column over the guest bedroom, then slips through a second seamless glass window and out over the stair." There is also landings on each floor that range from the attic to the front lobby.
The ultra-modern NYC penthouse slide is actually installed in a late nineteenth century building.
Trend Themes
1. Luxury Slide Installations - Future opportunities for architects and contractors to expand on playful, luxurious installations within high-end residential properties.
2. Innovative Home Architecture - Potential for architects to utilize playful designs and unexpected features in high-end residential buildings.
3. Vertical Mobility Solutions - New opportunities for designers and manufacturers to create unique, safe, and enjoyable ways to travel vertically within residential and commercial buildings.
Industry Implications
1. Real Estate - Real estate industry professionals can leverage unique residential installations as a selling point to high-end buyers.
2. Architecture - Architecture industry professionals can explore innovative and playful designs in high-end residential properties.
3. Construction - Construction companies can add value to high-end residential projects through unique and luxurious installations.
6.1
Score
Popularity
Activity
Freshness
