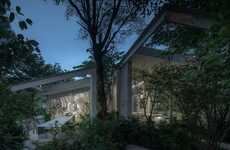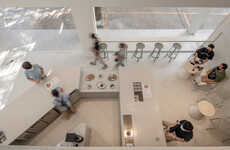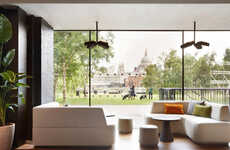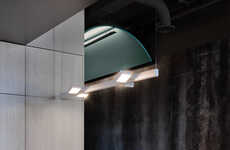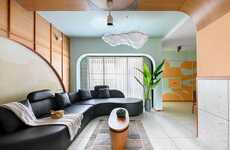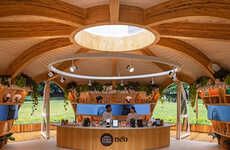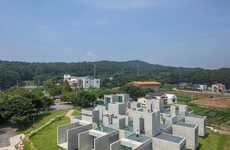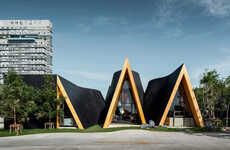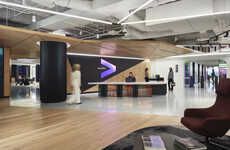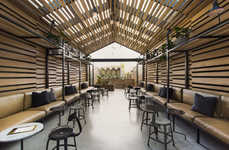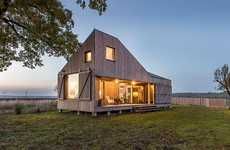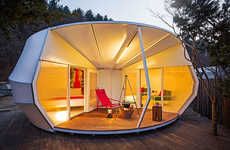Modern Coffee Receives an Design Overhaul Courtesy of Arcsine Architecture
Vasiliki Marapas — April 24, 2015 — Art & Design
References: arcsine & contemporist
Arcsine Architecture was responsible for transforming a dated retail space for Californian coffee shop 'Modern Coffee.'
The existing 900-square-foot split-level store was unremarkable, featuring beige walls and a lackluster green carpet. The objective for the architects was to take this, and transform it into contemporary space that could house the popular coffee chain's second location in Oakland.
In order to get the most out of the space, the architects installed a set of stairs that optimizes the split-level layout and conjoins the upper and lower levels. Also newly installed was a series of long wood counters that wrap around the store, effectively opening up the store. The material palette of alder wood and steel provides a nice contrast throughout the newest Modern Coffee location.
The existing 900-square-foot split-level store was unremarkable, featuring beige walls and a lackluster green carpet. The objective for the architects was to take this, and transform it into contemporary space that could house the popular coffee chain's second location in Oakland.
In order to get the most out of the space, the architects installed a set of stairs that optimizes the split-level layout and conjoins the upper and lower levels. Also newly installed was a series of long wood counters that wrap around the store, effectively opening up the store. The material palette of alder wood and steel provides a nice contrast throughout the newest Modern Coffee location.
Trend Themes
1. Modern Coffee Shop Redesign - Opportunity for innovative architects to transform dated coffee shops into contemporary spaces that enhance the customer experience.
2. Optimized Space Layout - Potential for architects to explore creative solutions like installing stairs and utilizing split-level layouts to maximize the functionality of small retail spaces.
3. Material Palette Contrasts - Designers can experiment with contrasting materials like wood and steel to create visually appealing and unique coffee shop interiors.
Industry Implications
1. Architecture and Design - Architects can seize the opportunity to revamp coffee shops, offering their expertise in creating aesthetically pleasing and functional spaces.
2. Hospitality and Food Service - Coffee chains and independent cafes can explore the potential of renovating their establishments to attract a new wave of customers seeking modern and inviting spaces.
3. Furniture and Interior Design - Manufacturers and designers can cater to the demand for trendy and unique furniture pieces that complement the aesthetics of revamped coffee shops.
6.1
Score
Popularity
Activity
Freshness
