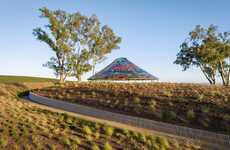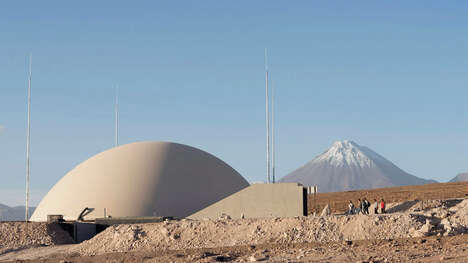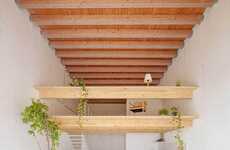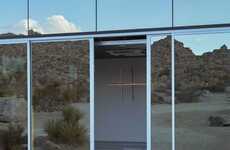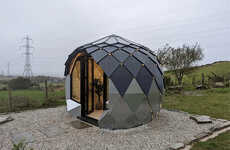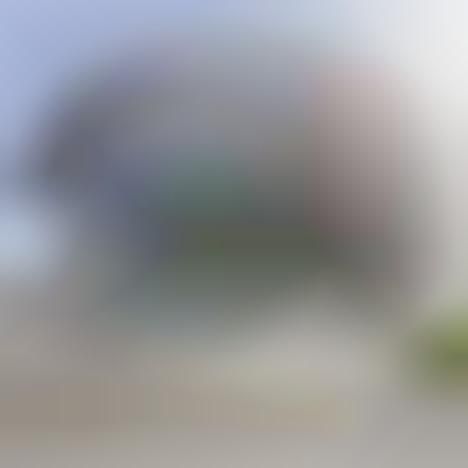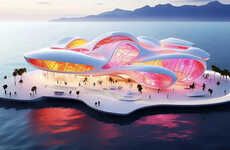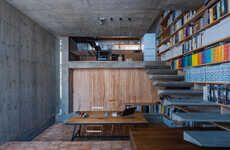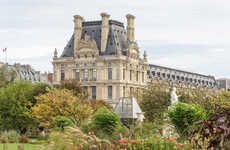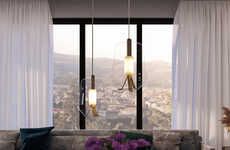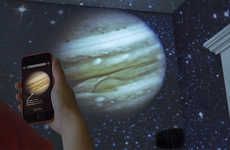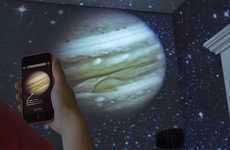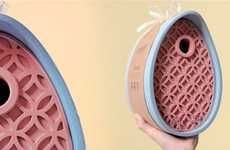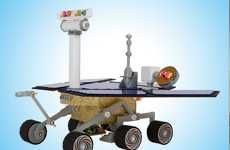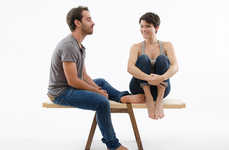iGuzzini Headquarters by MiAS Architects is a Spectacular Structure
Katherinev123 — February 13, 2012 — Art & Design
Josep Mias of Spanish architecture firm MiAS Architects has designed this incredible structure for the headquarters of the lighting company iGuzzini in Barcelona.
The structure is a "golf ball-shaped," steel-framed dome with a glass facade that is partially covered in fabric, which offers shading from sunlight. The five-floor building itself houses the brand's offices, which are built around a "light patio," and gives people a 360-degree, panoramic view of the outside.
Underneath the building is a dark, underground floor encased by concrete that makes up the lighting showroom. This area also provides room for storage and parking, and houses a conference room and auditorium. According to MiAS Architects, the spaces below require darkness "so as to show the characteristics of artificial light."
The structure is a "golf ball-shaped," steel-framed dome with a glass facade that is partially covered in fabric, which offers shading from sunlight. The five-floor building itself houses the brand's offices, which are built around a "light patio," and gives people a 360-degree, panoramic view of the outside.
Underneath the building is a dark, underground floor encased by concrete that makes up the lighting showroom. This area also provides room for storage and parking, and houses a conference room and auditorium. According to MiAS Architects, the spaces below require darkness "so as to show the characteristics of artificial light."
Trend Themes
1. Sustainable Architecture - The use of a glass facade, fabric shading, and underground spaces showcase opportunities for environmentally-friendly design.
2. Interactive Workspaces - The 'light patio' and 360-degree panoramic view offer innovative ways to enhance employee collaboration and creativity.
3. Smart Lighting Solutions - The lighting showroom provides an opportunity to showcase and develop cutting-edge technologies for artificial lighting.
Industry Implications
1. Architecture and Design - Architecture firms can adopt the use of sustainable practices and innovative workspaces in their design projects.
2. Technology and Lighting - Lighting companies can develop and showcase smart lighting solutions in their showrooms and offices.
3. Event and Conference Management - Conference centers can explore the use of unique and visually striking architectural structures to enhance attendee experiences.
5.2
Score
Popularity
Activity
Freshness
