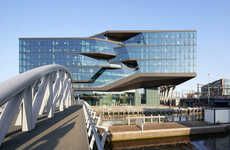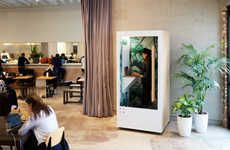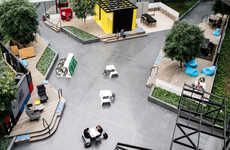Mcdonald's HQ in Chicago Takes Cues from Rising Consumer Consciousness
Kalina N — March 21, 2019 — Art & Design
References: mcdonalds & fastcompany
The McDonald's HQ occupies nine stories and houses a total of 2,000 employees. Open to the public, the space has been designed by Studio O+A and IA Interior Architects and it hosts some educational and entertainment-focused add-ons like the "Hamburger University management training center" and the global McDonald's restaurant.
What is noteworthy in the design of the Chicago-based McDonald's HQ is that it revolves around the concept of wellness which is perhaps a rebranding strategy to reflect the growing consumer consciousness surrounding health-focused products and services — from a living green wall to a "tightly pruned forest canopy." Naturally, the elements and materials that Studio O+A and IA Interior Architects chose also pertain heavily to the business of the fast food establishment.
Photo Credits: Garrett Rowland/McDonald's
What is noteworthy in the design of the Chicago-based McDonald's HQ is that it revolves around the concept of wellness which is perhaps a rebranding strategy to reflect the growing consumer consciousness surrounding health-focused products and services — from a living green wall to a "tightly pruned forest canopy." Naturally, the elements and materials that Studio O+A and IA Interior Architects chose also pertain heavily to the business of the fast food establishment.
Photo Credits: Garrett Rowland/McDonald's
Trend Themes
1. Wellness-focused HQ Design - Wellness-focused headquarters design trend in QSR industry to reflect growing consumer consciousness.
2. Educational and Entertainment Add-ons - Increased emphasis on educational and entertainment add-ons for QSR HQs to enhance brand image.
3. Integration of Natural Elements - Integration of natural elements trend in QSR HQ design as a way to appeal to eco-conscious consumers and showcase brand sustainability.
Industry Implications
1. Quick Service Restaurants (QSR) - Fast food industry leaders are implementing wellness-focused design elements to remain competitive in the growing market for health-focused products and services.
2. Architecture and Interior Design - Architecture and interior design firms specializing in commercial spaces are tapping into the demand for wellness-focused designs in the QSR industry.
3. Corporate Training and Education - Companies and individuals providing corporate training and education services can capitalize on the increasing popularity of educational add-ons in QSR HQ design.
5.4
Score
Popularity
Activity
Freshness






















