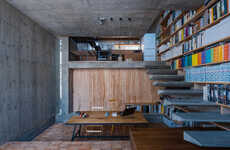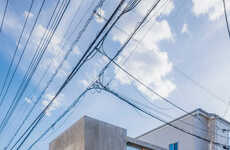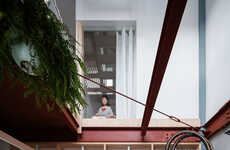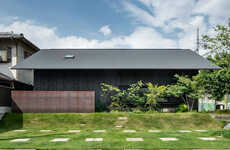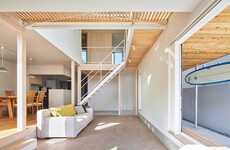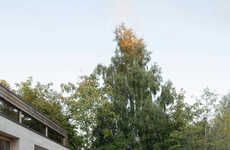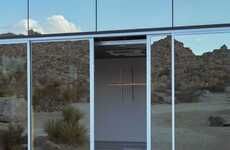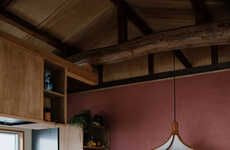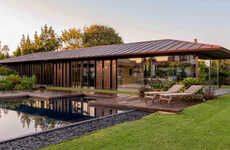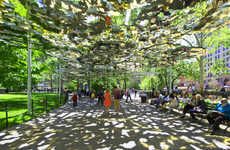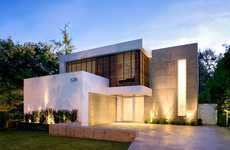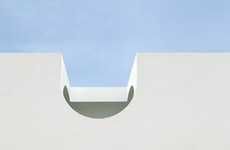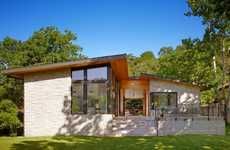Ikimono Architects Complete the Atelier Tenjinyama Structure
Jamie Danielle Munro — May 5, 2014 — Art & Design
References: sites.google & designboom
Ikimono Architects decided to reverse the original reasoning for building a home with the Atelier Tenjinyama studio.
Homes were originally created to block out the elements, and provide inhabitants with a space to escape the outside. With the Atelier Tenjinyama studio, the firm did the complete opposite, enabling the people inside to be constantly aware of the changing elements in the great outdoors. Most of the walls are made of a concrete material, but the roof is completely glass. This gives residences the feeling of being outside, allowing them to experience the effects of snow, rain and sun without actually getting wet or overheated.
Some people tend to get agitated from being inside all day, but this design by Ikimono Architects provides the perfect medium for the best of both worlds.
Photo Credits: designboom, sites.google
Homes were originally created to block out the elements, and provide inhabitants with a space to escape the outside. With the Atelier Tenjinyama studio, the firm did the complete opposite, enabling the people inside to be constantly aware of the changing elements in the great outdoors. Most of the walls are made of a concrete material, but the roof is completely glass. This gives residences the feeling of being outside, allowing them to experience the effects of snow, rain and sun without actually getting wet or overheated.
Some people tend to get agitated from being inside all day, but this design by Ikimono Architects provides the perfect medium for the best of both worlds.
Photo Credits: designboom, sites.google
Trend Themes
1. Glass-roofed Architecture - Glass roofs are being used in architectural designs to create a connection between indoor and outdoor spaces.
Industry Implications
1. Architecture and Design - The architecture and design industry can utilize glass roofs to create innovative and immersive spaces that provide a unique connection to the natural environment.
0.7
Score
Popularity
Activity
Freshness
