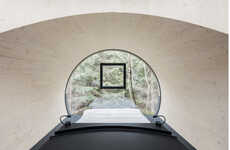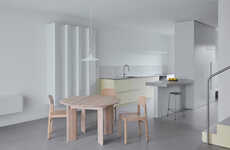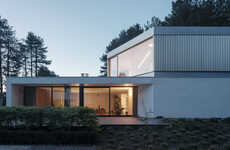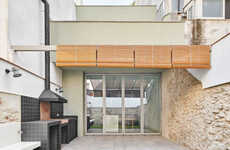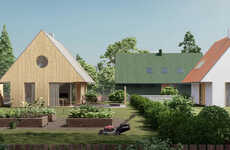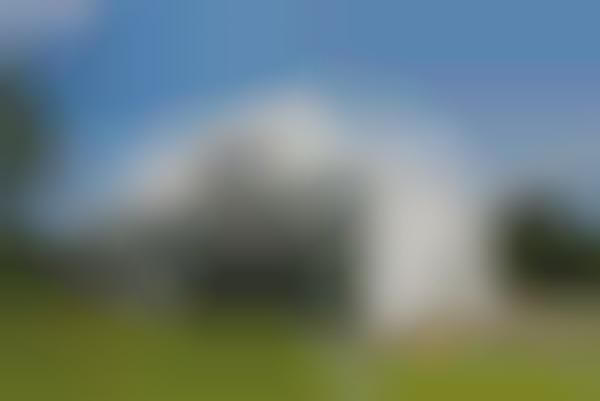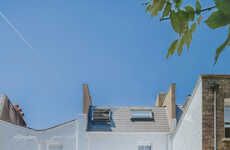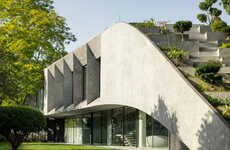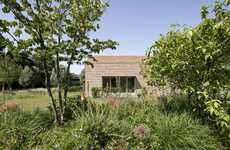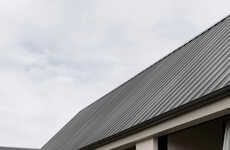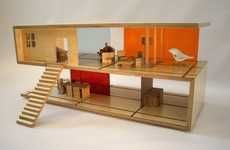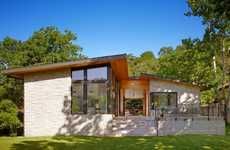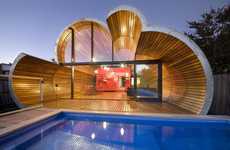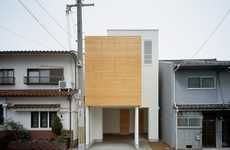House VMVK Looks Modest from One Approach, Yet Quite Mod on the Inside
Amelia Roblin — February 4, 2013 — Art & Design
References: dmva-architecten.be & contemporist
The House VMVK is no humble abode, despite the unassuming image it presents when you approach it from two of its sides. Nestled into the rural landscape of Sint-Katelijne-Waver, Belgium, the home presents a skin of corrugated zinc to conceal vast and contemporary open concept interiors.
Handsome hardwood floors are framed by whitewashed walls, built-in storage, appliances and furniture. With its beautifully curving metal guard, the spiral staircase matches the colorless finishings for a consistently bright and fresh aesthetic quality.
Asymmetrically positioned windows provide strategic and expansive views outside, as does a wonderful open terrace that's set into the hipped roof. To behold the House VMVK by dmvA in its setting is to recognize it as an obvious artificial icon that pops from its green turfed and treed location.
Handsome hardwood floors are framed by whitewashed walls, built-in storage, appliances and furniture. With its beautifully curving metal guard, the spiral staircase matches the colorless finishings for a consistently bright and fresh aesthetic quality.
Asymmetrically positioned windows provide strategic and expansive views outside, as does a wonderful open terrace that's set into the hipped roof. To behold the House VMVK by dmvA in its setting is to recognize it as an obvious artificial icon that pops from its green turfed and treed location.
Trend Themes
1. Contemporary Shed Dwellings - The trend towards utilizing shed-like structures as modern residential living spaces presents opportunities for disruptive innovation in construction and architecture.
2. Open Concept Interiors - The popularity of open concept interiors in residential design may lead to disruptive innovation in furniture and appliance manufacturing to better accommodate these spaces.
3. Asymmetrically Positioned Windows - The use of strategically placed windows in residential architecture presents opportunities for innovative technologies and materials to provide increased energy efficiency and climate control while maintaining their aesthetic value.
Industry Implications
1. Construction - Incorporating unique building materials and designs to create modern, energy-efficient homes presents opportunities for innovation in the construction industry.
2. Furniture - The trend towards open concept interiors in home design may spark a need for furniture designs that are versatile, space-efficient, and allow for multi-functional use.
3. Window Technology - Innovations in window technology can offer greater energy savings and climate control, while still maintaining aesthetic appeal in modern architecture designs.
4.7
Score
Popularity
Activity
Freshness
