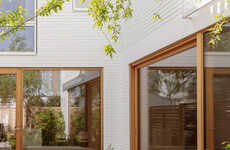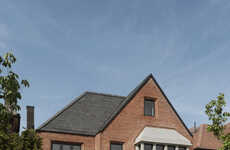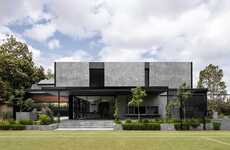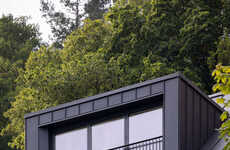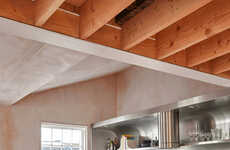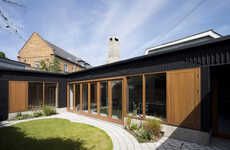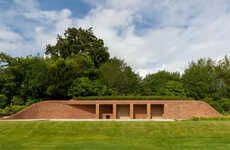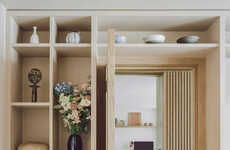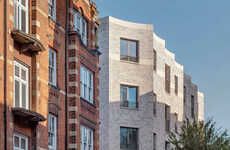'Hidden House' in London was Designed by Flat C/Architecture
Joey Haar — April 6, 2017 — Art & Design
References: coffeyarchitects & dezeen
Flat C/Architecture's 'Hidden House' looks relatively modest on first blush, but it's the history behind the home that makes it stand out from the others in the area. Nestled into London's Clerkenwell neighborhood, Hidden House sits atop the vaults of a 19th century prison called the Clerkenwell House of Detention.
Originally built in 1847, the Clerkenwell House of Detention's vaults — now affectionately known as the 'Clerkenwell Catacombs' — have been used as a tourist attraction thanks to their eerie backstory. Though Flat C/Architecture's Hidden House is pleasingly bright (far from what someone might associate with a catacomb,) the studio nonetheless paid homage to the history of the site through the house's facade. That facade is made of reclaimed London stock brick, a historical material that helps it to blend in with the surrounding architecture.
Originally built in 1847, the Clerkenwell House of Detention's vaults — now affectionately known as the 'Clerkenwell Catacombs' — have been used as a tourist attraction thanks to their eerie backstory. Though Flat C/Architecture's Hidden House is pleasingly bright (far from what someone might associate with a catacomb,) the studio nonetheless paid homage to the history of the site through the house's facade. That facade is made of reclaimed London stock brick, a historical material that helps it to blend in with the surrounding architecture.
Trend Themes
1. Prison-topping Brick Homes - Opportunity to create unique and historical homes by utilizing unconventional building locations.
2. Historical Homage Design - Opportunity for designers to pay tribute to the history of a site through architectural elements.
3. Blending Old and New - Opportunity to combine traditional and contemporary design elements for a balanced aesthetic.
Industry Implications
1. Construction - Innovative building techniques and materials can be used to create unconventional structures.
2. Architecture - Architects can incorporate historical elements into their designs to create unique and visually appealing structures.
3. Tourism - Historical sites can be transformed into tourist attractions by repurposing them into functional spaces.
5.8
Score
Popularity
Activity
Freshness
