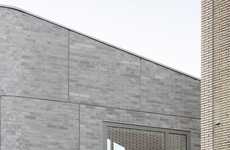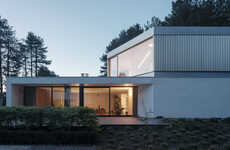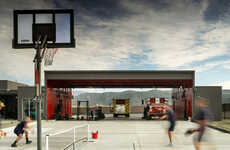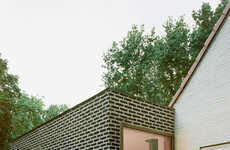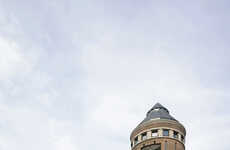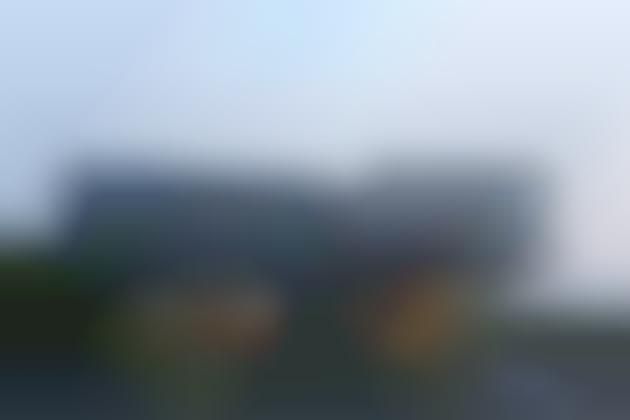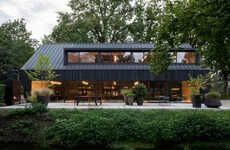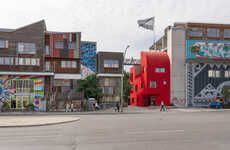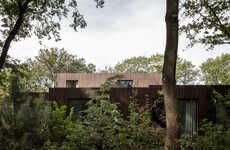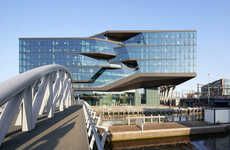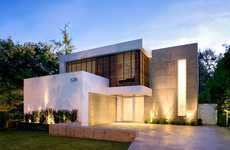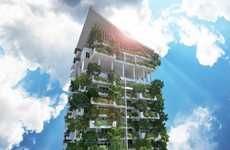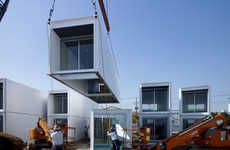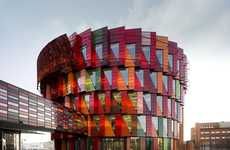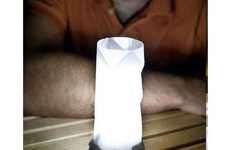Bekkering Adams Architecte Offers the Fire Brigade a Modern Space
Vasiliki Marapas — July 18, 2014 — Art & Design
References: bekkeringadams.nl & contemporist
Bekkering Adams Architecte designed a fire station in Doetinchem, Netherlands.
Beyond being sustainable and functional, the new home for the fire brigade is also a pleasant-looking working (and living) environment. The structure, which has obtained an A+ energy label, is spatially organized so as to be both precise and transparent.
The villa is well-integrated into the Doetinchem landscape; with clear lines and crisp surfaces, the horizontally-oriented building blends into the green surroundings. Inside, the fire station houses bedrooms, offices, a cafe, fitness facilities and living areas. A grandiose staircase connects the various floors and functions of the interior. The transparent design ensures that plenty of daylight filters into the station, also providing unobtrusive views from various vistas.
Beyond being sustainable and functional, the new home for the fire brigade is also a pleasant-looking working (and living) environment. The structure, which has obtained an A+ energy label, is spatially organized so as to be both precise and transparent.
The villa is well-integrated into the Doetinchem landscape; with clear lines and crisp surfaces, the horizontally-oriented building blends into the green surroundings. Inside, the fire station houses bedrooms, offices, a cafe, fitness facilities and living areas. A grandiose staircase connects the various floors and functions of the interior. The transparent design ensures that plenty of daylight filters into the station, also providing unobtrusive views from various vistas.
Trend Themes
1. Sustainable Architecture - The trend towards sustainable architecture presents opportunities to design energy-efficient and eco-friendly fire stations.
2. Multi-functional Spaces - The adoption of multi-functional spaces in fire station design can optimize the use of limited resources and provide a conducive working environment.
3. Transparency in Design - The trend towards transparent designs allows for increased natural light and better integration of fire stations with their surroundings.
Industry Implications
1. Architecture - The architecture industry can explore innovative designs for fire stations that prioritize sustainability and multi-functionality.
2. Energy Efficiency - The energy efficiency industry can offer solutions and technologies to enhance the sustainability of fire station buildings and operations.
3. Interior Design - The interior design industry can contribute by creating functional and aesthetically pleasing living and working spaces within fire stations.
3.2
Score
Popularity
Activity
Freshness
