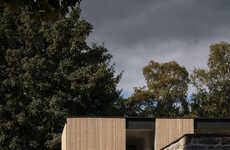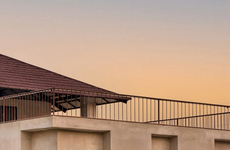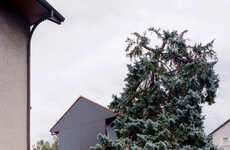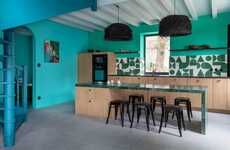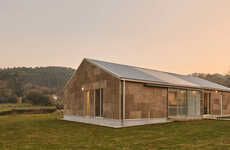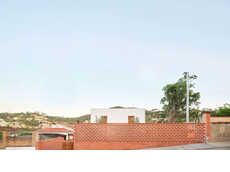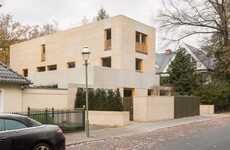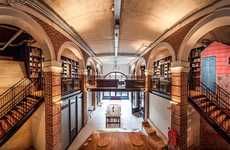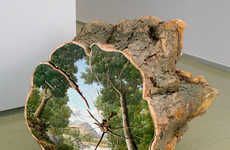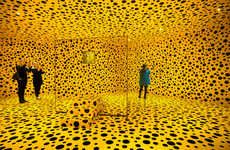This Stone-Walled Home is Located Insided a Converted Barn
Katherine Pendrill — December 1, 2015 — Art & Design
Portuguese architects Sofia Parente and André Delgado recently turned a converted barn into a cozy stone-walled home. When it comes to aging buildings, many architects would rather build a new structure than try and refurbish an old one. However, this architectural team managed to transform a decrepit barn into a cozy rural retreat.
Parente and Delgado were tasked with refurbishing an aging barn located in the Portuguese countryside. In order to save the original building, the architects had to insert a new structure in behind the existing stone walls. A wooden box was then added to the middle of the barn to create a partition between the different spaces on the ground floor. The wooden box also allowed the architects to insert a bedroom into a mezzanine floor built overhead. While the converted barn is highly condensed, the architects manged to keep the space open and airy.
Parente and Delgado were tasked with refurbishing an aging barn located in the Portuguese countryside. In order to save the original building, the architects had to insert a new structure in behind the existing stone walls. A wooden box was then added to the middle of the barn to create a partition between the different spaces on the ground floor. The wooden box also allowed the architects to insert a bedroom into a mezzanine floor built overhead. While the converted barn is highly condensed, the architects manged to keep the space open and airy.
Trend Themes
1. Refurbishing Aging Buildings - Architects are finding innovative ways to transform decrepit structures into functional spaces.
2. Compact Living Spaces - Designers are creating cozy and efficient homes by maximizing the use of limited space.
3. Inserting New Structures - Architects are exploring methods of adding new elements to existing buildings without compromising the original structure.
Industry Implications
1. Architecture - The architectural industry can capitalize on the growing demand for refurbishing aging buildings and creating unique living spaces.
2. Construction - The construction industry has an opportunity to specialize in the renovation and transformation of old structures.
3. Interior Design - Interior designers can focus on designing functional and stylish solutions for compact living spaces.
2.4
Score
Popularity
Activity
Freshness

