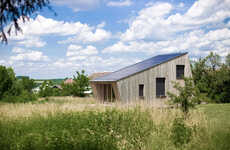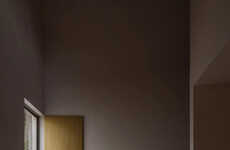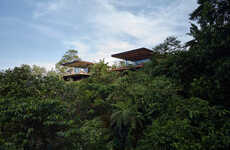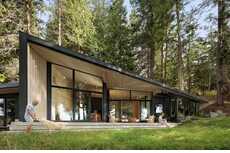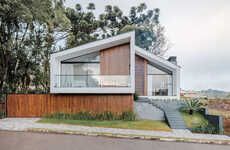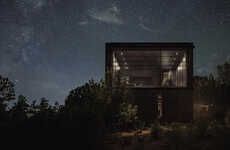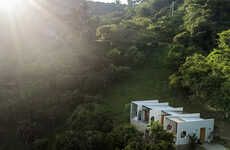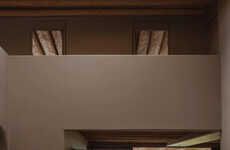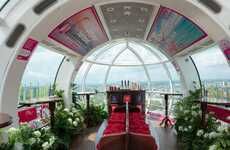Casa Tobita Uses Local Materials and Modular Construction to Cut Costs
Josh Thompson-Persaud — May 10, 2021 — Eco
References: dezeen
Two South American architecture firms, Max-A Arquitectura and Arquitectura del Paisaje, collaborated on Casa Tobita, a holiday home that features modular construction. Casa Tobita is a single-story cabin located in Chile that has a long, angular layout with a dark, modern finish. To minimize the environmental impact, Casa Tobita is slightly elevated off the ground and made with locally sourced materials like Montery pine. The local materials, alongside the modular construction, reduce both construction costs and building time while making the project eco-friendly.
Casa Tobita is made up of two separate wings set at a 30-degree angle to each other, which are adjoined by a pair of doors. One side contains the primary living spaces including three bedrooms, a kitchen, and a dining area, while the other side hosts additional living spaces for visitors. The modular layout of Casa Tobita is adorned with architectural details such as floor-to-ceiling windows, keeping the cabin feeling unique and looking contemporary.
Image Credit: Dezeen
Casa Tobita is made up of two separate wings set at a 30-degree angle to each other, which are adjoined by a pair of doors. One side contains the primary living spaces including three bedrooms, a kitchen, and a dining area, while the other side hosts additional living spaces for visitors. The modular layout of Casa Tobita is adorned with architectural details such as floor-to-ceiling windows, keeping the cabin feeling unique and looking contemporary.
Image Credit: Dezeen
Trend Themes
1. Modular Construction - There is an opportunity to explore the potential for modular construction in the housing industry, reducing both construction costs and building time, while minimizing the environmental impact.
2. Local Material Sourcing - Businesses within the construction and real estate industries could focus on locally sourcing materials, reducing costs and minimizing their environmental impact.
3. Angled Construction - There is a market for angular and unconventional design in the architecture and construction industries, potentially leading to innovative and disruptive new housing designs.
Industry Implications
1. Construction - The modular construction techniques used in Casa Tobita show promise for reducing both costs and building time in the construction industry.
2. Real Estate - The use of locally sourced materials in Casa Tobita demonstrates the potential for reducing costs and environmental impact in real estate developments.
3. Architecture and Design - Angular and unconventional designs like Casa Tobita's have the potential to disrupt the housing design industry and appeal to consumers seeking unique living spaces.
5.8
Score
Popularity
Activity
Freshness
