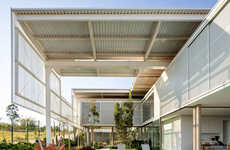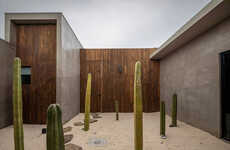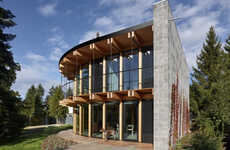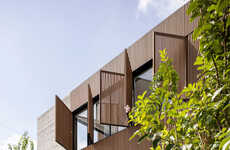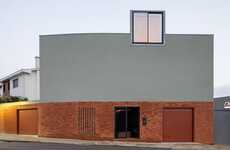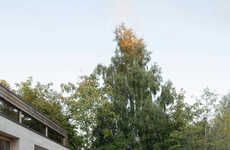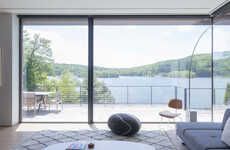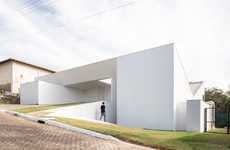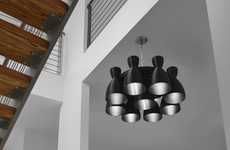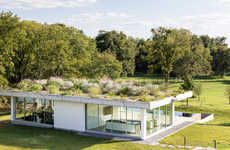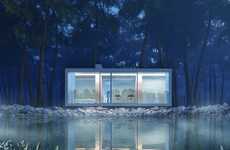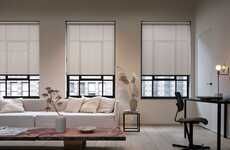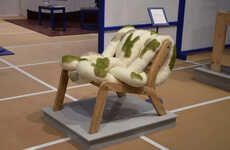'Calders House' Has Sliding Glass Panels That Open Completely to the Outdoors
Joey Haar — February 23, 2018 — Art & Design
References: archdaily
In a region like Catalonia, where the weather tends to fluctuate between nice and beautiful, residents look to spend as much time outdoors as possible, and 'Calders House' is a home that lets its residents truly maximize their connection to the natural environment. The unique home concept is "wall-free", with rooms on both the ground and top floor that are completely open to the elements.
To be sure, Calders House isn't completely without any sort of barrier. The home's upper and lower floors are both surrounded by sliding glass panels, and these can be closed and covered with curtains should the residents want privacy. However, those panels also overlap with one another, which leaves the majority of the home covered by a roof and a roof alone.
Image Credit: Adrià Goula
To be sure, Calders House isn't completely without any sort of barrier. The home's upper and lower floors are both surrounded by sliding glass panels, and these can be closed and covered with curtains should the residents want privacy. However, those panels also overlap with one another, which leaves the majority of the home covered by a roof and a roof alone.
Image Credit: Adrià Goula
Trend Themes
1. Wall-free Homes - Homes with completely open rooms to the outdoors
Industry Implications
1. Architecture - Innovative designs that allow for complete immersion in nature
2. Real Estate - Developing homes that push the boundaries of indoor-outdoor living and respond to consumer demand for sustainable living
3. Construction - Innovations in materials, smart technology, and energy efficiency that make wall-free homes more accessible and affordable
3.7
Score
Popularity
Activity
Freshness
