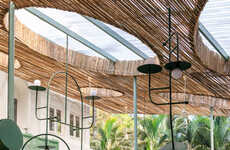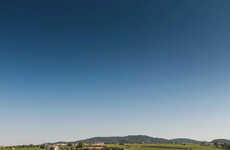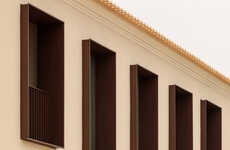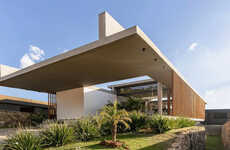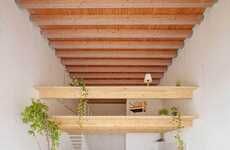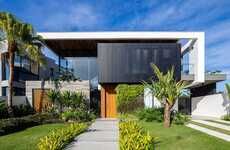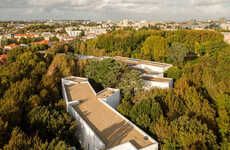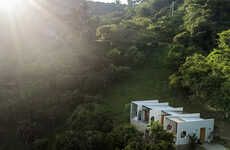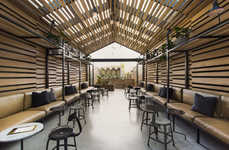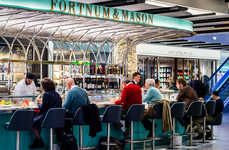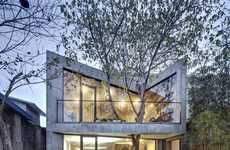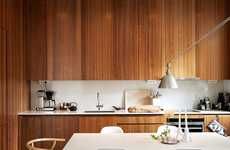The Boa Nova House has Been Restored Into a Seafood Restaurant
Vasiliki Marapas — July 22, 2014 — Art & Design
References: alvarosizavieira & dezeen
Portuguese architect Álvaro Siza renovated the 'Boa Nova House,' a project he first completed in 1963, into a restaurant for chef Rui Paula.
The building, which is nestled into the rocky terrain, has a spectacular seafront view. Inside, Siza divided the interior into two wings: a dining room that faces the coastline, and an informal waiting room and bar that looks towards the south. The interior maintains Siza's original architectural features, such as the comb-like ceiling and the concrete piers. New furniture was commissioned to complement Siza's original materials; for instance, leather chairs and red-toned Afizelia wood trolleys.
Upon entering the restaurant, visitors find themselves in a double-height atrium. At the building's rear, the kitchen, staff room and various storage areas are located, partially sunk in the ground.
The building, which is nestled into the rocky terrain, has a spectacular seafront view. Inside, Siza divided the interior into two wings: a dining room that faces the coastline, and an informal waiting room and bar that looks towards the south. The interior maintains Siza's original architectural features, such as the comb-like ceiling and the concrete piers. New furniture was commissioned to complement Siza's original materials; for instance, leather chairs and red-toned Afizelia wood trolleys.
Upon entering the restaurant, visitors find themselves in a double-height atrium. At the building's rear, the kitchen, staff room and various storage areas are located, partially sunk in the ground.
Trend Themes
1. Seafront View Dining - There is an opportunity for restaurants to offer dining experiences with stunning seafront views.
2. Architectural Restoration - There is a potential market for renovating historic buildings and turning them into unique restaurants.
3. Original Materials and Complementing Furniture - There is a trend towards preserving and highlighting original architectural features while incorporating new furniture that complements the design.
Industry Implications
1. Hospitality - The hospitality industry can capitalize on the demand for restaurants with scenic views and unique dining experiences.
2. Architecture and Design - Architects and designers can explore opportunities in renovating and repurposing historic buildings into attractive restaurant spaces.
3. Furniture and Interior Design - Interior design professionals can create furniture that complements the original materials and architectural features of renovated buildings.
2.6
Score
Popularity
Activity
Freshness
