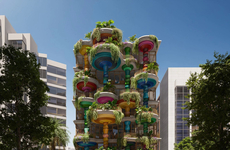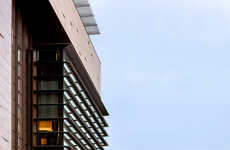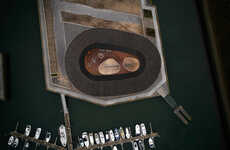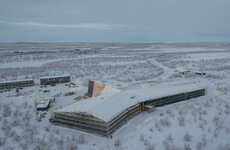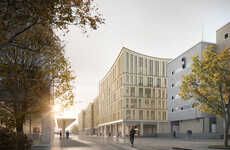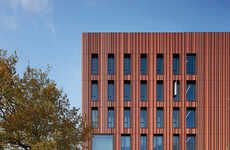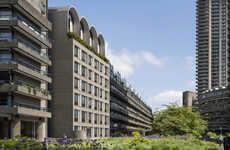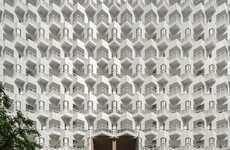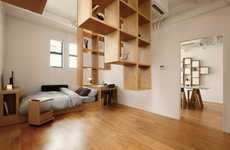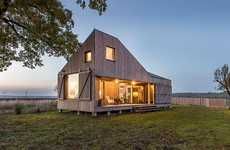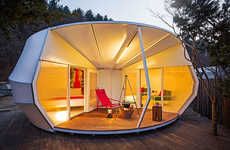This New Bergen University College Building is Collaboration Focused
Rebecca Byers — March 4, 2015 — Art & Design
References: archdaily
Located on a former railway depot in Bergen, Norway, the reinvigorated Bergen University College campus will be home to the school's engineering, health and teaching programs.
A joint project of Cubo Arkitekter and HLM Arkitektur, the Bergen University College campus incorporates former buildings that have been restored to make up the "campus town" area, housing the residence, cafeteria, gym and library. The campus aims to create a space conducive to learning and collaboration, while they have also designed the auditoriums and classrooms to offer views of the courtyard and scenery, which will aid in student well-being.
The campus offers space for students of all three programs to study surrounded by their peers or common areas that encourage interaction across the disciplines.
A joint project of Cubo Arkitekter and HLM Arkitektur, the Bergen University College campus incorporates former buildings that have been restored to make up the "campus town" area, housing the residence, cafeteria, gym and library. The campus aims to create a space conducive to learning and collaboration, while they have also designed the auditoriums and classrooms to offer views of the courtyard and scenery, which will aid in student well-being.
The campus offers space for students of all three programs to study surrounded by their peers or common areas that encourage interaction across the disciplines.
Trend Themes
1. Collaboration-focused Campus Designs - The trend of campus designs that emphasize collaboration among students to improve learning outcomes.
2. Restoration and Adaptive Reuse of Existing Buildings - The trend of repurposing existing infrastructures to create innovative and sustainable campus spaces.
3. Well-being and Nature-inspired Learning Environments - A trend that advocates for campus designs that incorporate elements of nature to enhance student well-being and encourage creativity.
Industry Implications
1. Architecture and Design - Opportunity for architects and designers to create innovative and sustainable campus spaces.
2. Education - Opportunity for educators to create collaboration-focused and nature-inspired learning environments.
3. Real Estate and Property Development - Opportunity for developers to repurpose existing infrastructures into innovative and sustainable campus spaces.
0.8
Score
Popularity
Activity
Freshness
