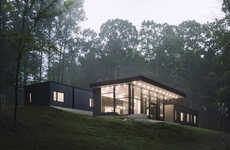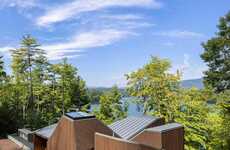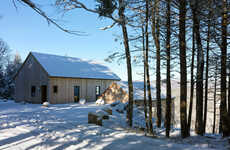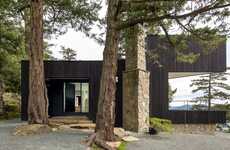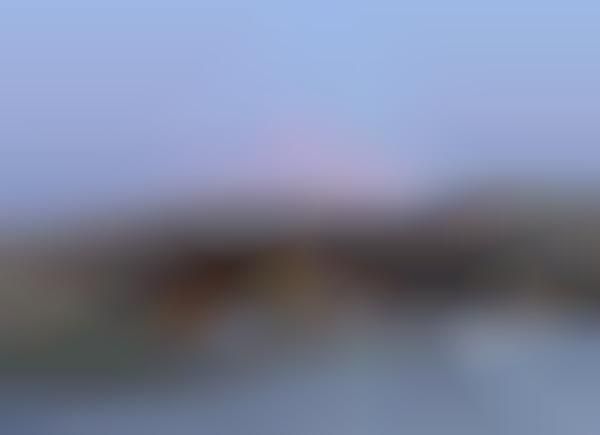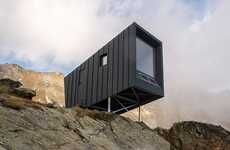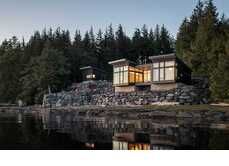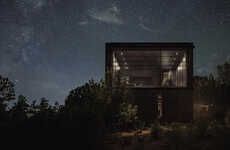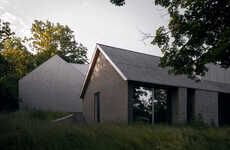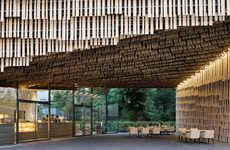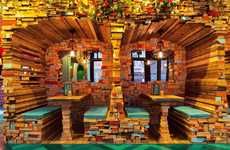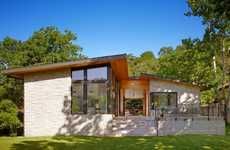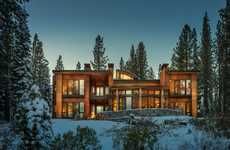The Badger Mountain House Brings Contemporary Comfort to Nature
Vasiliki Marapas — October 22, 2013 — Art & Design
References: stupiddope & contemporist
The creative minds at First Lamp Archiecture sought to offer more space and better views to the Badger Mountain House in Richland, Washington. Another primary concern for the architects was how to unite the home with the surrounding landscape. The firm was inspired by the immaculate lines of traditional Japenese architecture.
The home is arranged perpendicularly on the foothills of Badger Mountain in order to augment the Northern view. Meanwhile, the south side of the home opens up to reveal a pool surrounded by the picture-perfect views of the mountain peak.
Other design features include high, vaulted ceilings, exposed concrete and cedar wood accents that run from interior to exterior, making the demarcation between indoor and outdoor hazy at best.
The home is arranged perpendicularly on the foothills of Badger Mountain in order to augment the Northern view. Meanwhile, the south side of the home opens up to reveal a pool surrounded by the picture-perfect views of the mountain peak.
Other design features include high, vaulted ceilings, exposed concrete and cedar wood accents that run from interior to exterior, making the demarcation between indoor and outdoor hazy at best.
Trend Themes
1. Eco-luxury Homes - The design team behind the Badger Mountain House created a home that merges contemporary luxury with the natural surroundings, which could inspire the development of high-end, sustainable homes that cater to environmentally-conscious buyers.
2. Perpendicular Architecture - First Lamp Architecture utilized a perpendicular arrangement that maximizes views of the mountain peak, setting a trend for homes built on hillsides or mountains that want to bring the outdoors in and connect with their natural environment.
3. Indoor-outdoor Living - The blurred line between the interior and exterior of the Badger Mountain House creates a seamless indoor-outdoor living experience, a trend that could inspire home developers and designers to create more open and connected concepts for modern living.
Industry Implications
1. Luxury Real Estate - The luxurious design and sustainability features of the Badger Mountain House could help inspire the development of eco-luxury homes for affluent buyers with a strong preference for sustainable living.
2. Architecture and Design - The Japenese-inspired lines and the use of concrete and cedar wood are creative design elements that could help architects and designers take inspiration and create innovative and eco-friendly homes.
3. Construction - The unique design elements of the Badger Mountain House, like the perpendicular orientation and connection to the natural environment, could inspire builders and developers to take new approaches to constructing homes that integrate into the wild landscapes they inhabit.
5.2
Score
Popularity
Activity
Freshness
