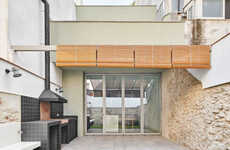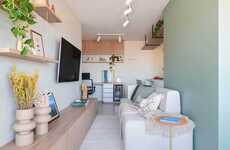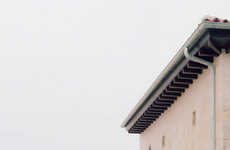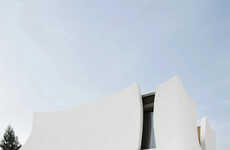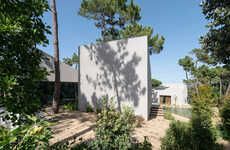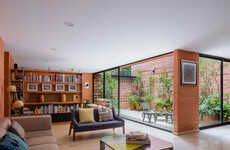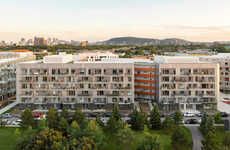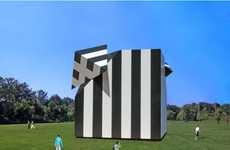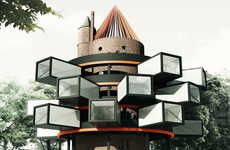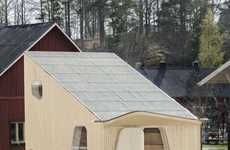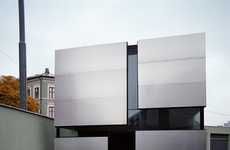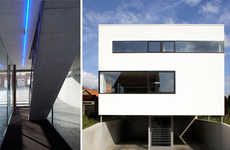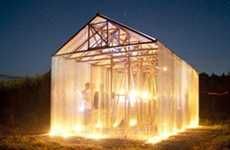Assisted Residences by Aires Mateus Create an 8-Bit Building
Amelia Roblin — February 7, 2011 — Life-Stages
References: airesmateus & dezeen
Located in Alcacer do Sal, Portugal, the Assisted Residences by Aires Mateus Arquitectos does an exemplary job of housing a diverse program behind such a regular repetitive facade. Conceived as a fluctuating 3D checkered mass, this pixelated nursing home follows the rolling topography of the site.
A perforated project that bridges the boundaries of structured and organic, the Assisted Residences by Aires Mateus provides a series of indoor-outdoor thresholds for light and escape. Between the open patio roof and the stark bleached interiors, this institution is the embodiment of balance.
Photo Credits: Fernando Guerra
A perforated project that bridges the boundaries of structured and organic, the Assisted Residences by Aires Mateus provides a series of indoor-outdoor thresholds for light and escape. Between the open patio roof and the stark bleached interiors, this institution is the embodiment of balance.
Photo Credits: Fernando Guerra
Trend Themes
1. Pixelated Architecture - There is a disruptive innovation opportunity for companies that can develop new materials and methods to create pixelated, 8-bit inspired buildings.
2. Perforated Design - New methods and techniques for combining structured and organic design elements can shape the development of unique architectural projects.
3. Indoor-outdoor Interaction - Advancements in building materials and design can create new opportunities for individuals to experience indoor and outdoor living as one cohesive and harmonious space.
Industry Implications
1. Architecture and Construction - The field of architecture and construction can benefit from the development of new building methods and materials that embrace emerging design trends.
2. Senior Living - Senior living facilities can find opportunities in incorporating unique design elements inspired by technology and the modern digital age.
3. Interior Design - The field of interior design can take inspiration from the pixelated design elements seen in the Assisted Residences by Aires Mateus and create unique and innovative spaces for their clients.
2.3
Score
Popularity
Activity
Freshness

