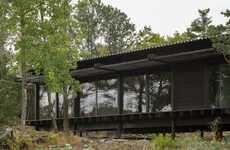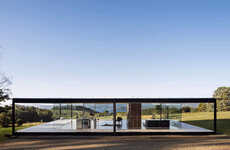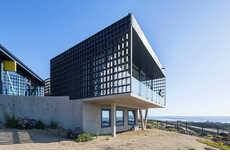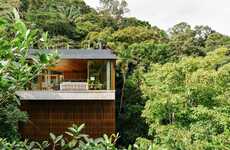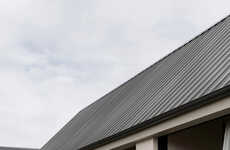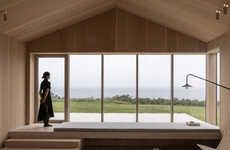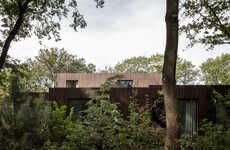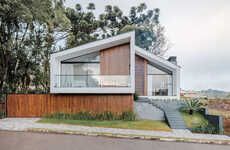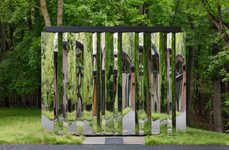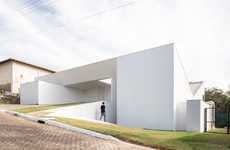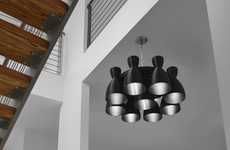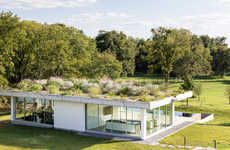Teeland Architects Designed the Tinbeerwah House in Nossa Australia
Madison Mackay — February 13, 2018 — Art & Design
References: teeland.au & design-milk
Australia-based Teeland Architects designed and created the Tinbeerwah House, a glass pavilion with a sliding hardwood screen exterior. The screens on this house open completely to views of the forest, ocean and sky surrounding it. Shaped like a rectangle, this modern design is only one room deep, allowing the entire home to benefit from the natural light, cross ventilation and views of the Pacific Ocean.
The large window-covering screens can be controlled to adjust privacy, temperate and sun exposure, while never obstructing the view. A large outdoor living space sits on the side of the house with a large garden and swimming pool. The modern finishes and minimalist color scheme make the Tinbeerwah house unique and distinguishable.
Image Credit: Jared Fowler of BowerBird, Teeland Architects
The large window-covering screens can be controlled to adjust privacy, temperate and sun exposure, while never obstructing the view. A large outdoor living space sits on the side of the house with a large garden and swimming pool. The modern finishes and minimalist color scheme make the Tinbeerwah house unique and distinguishable.
Image Credit: Jared Fowler of BowerBird, Teeland Architects
Trend Themes
1. Glass Pavilions - Opportunity to create innovative and sustainable designs with large windows and sliding screens.
2. Maximizing Natural Light - Opportunity to design homes that prioritize natural light and cross ventilation while maintaining privacy.
3. Minimalist Color Schemes - Opportunity to create modern and distinctive designs using minimal color palettes.
Industry Implications
1. Architecture - Disruptive innovation opportunity to revolutionize home design with glass pavilions and maximizing natural light.
2. Interior Design - Opportunity to create minimalist and modern living spaces that complement the architectural designs.
3. Landscaping - Opportunity to create outdoor spaces that seamlessly integrate with the modern design of the house.
3
Score
Popularity
Activity
Freshness
